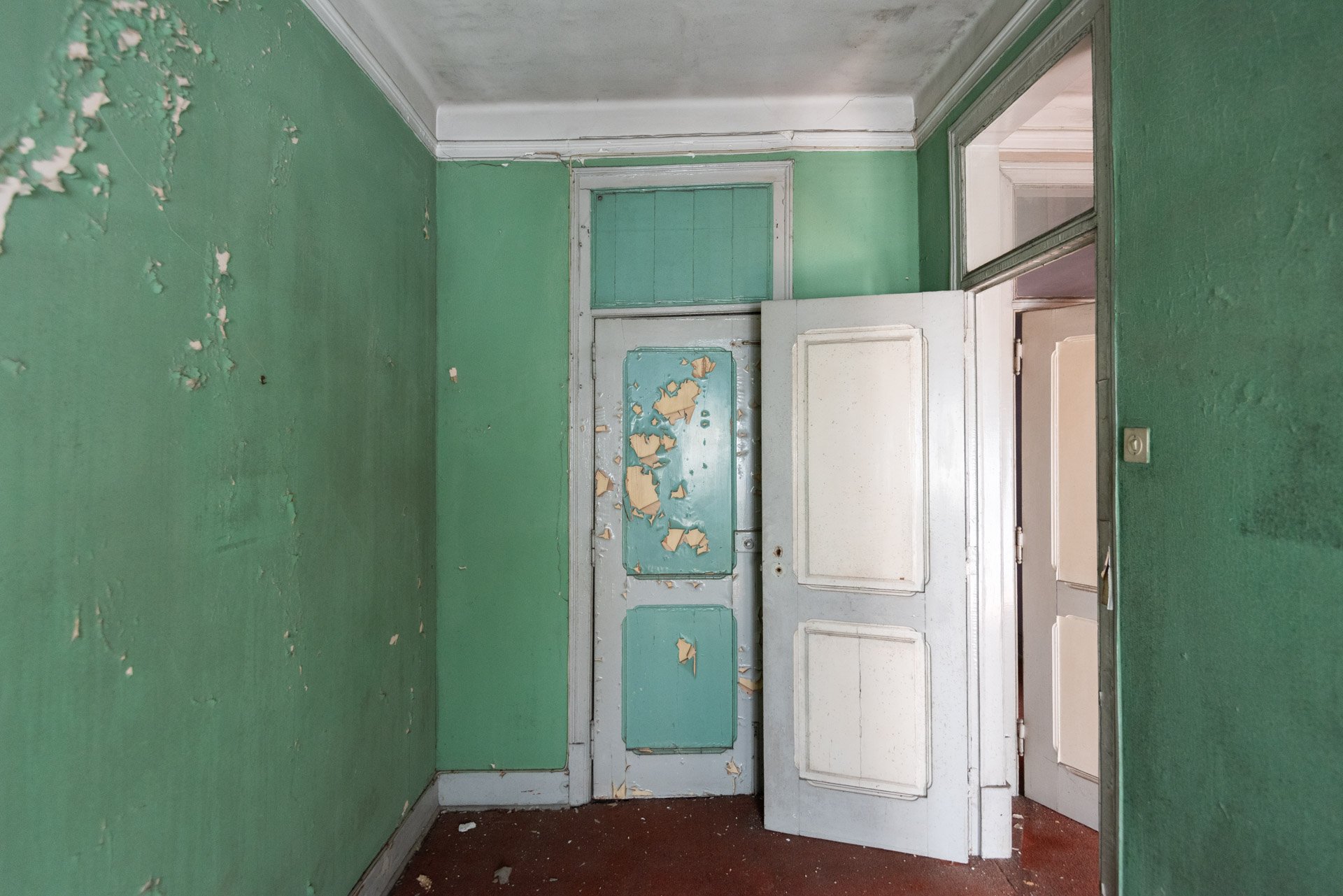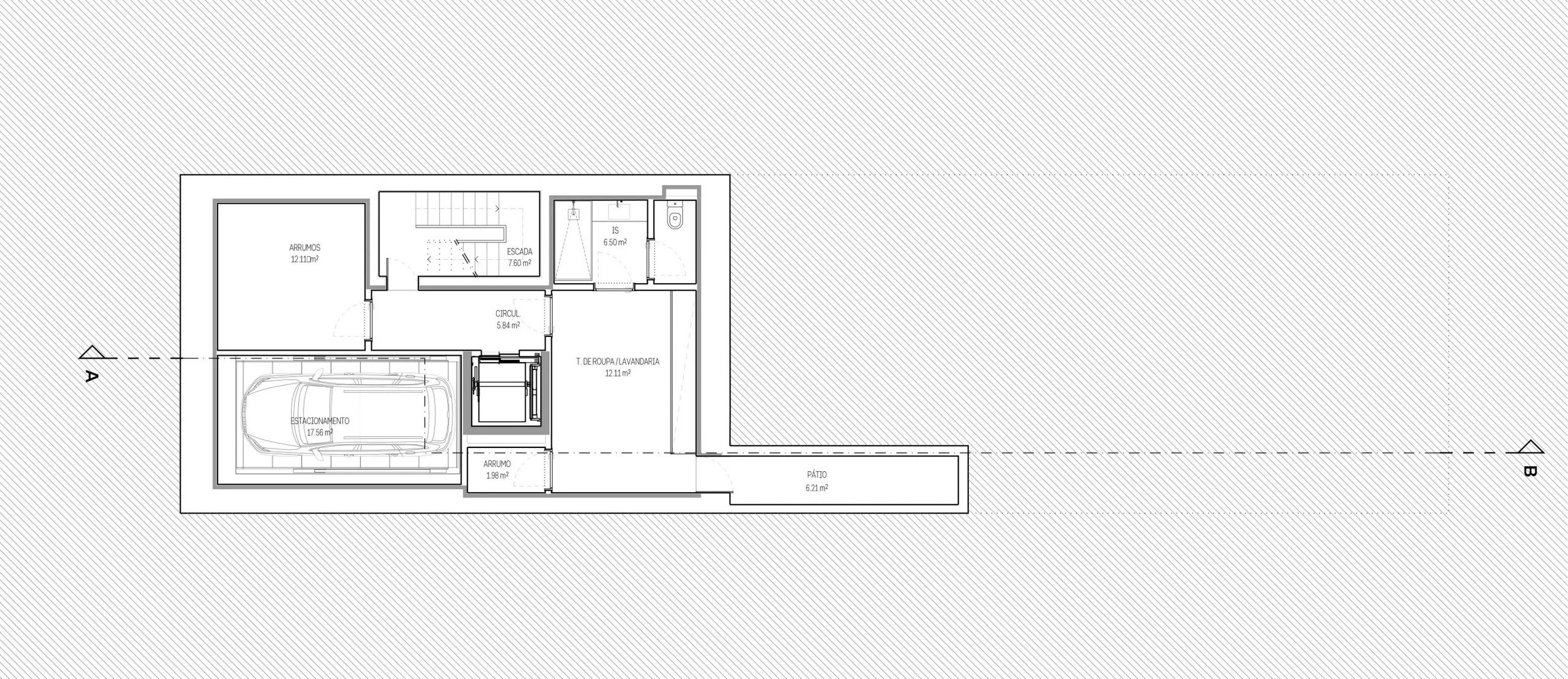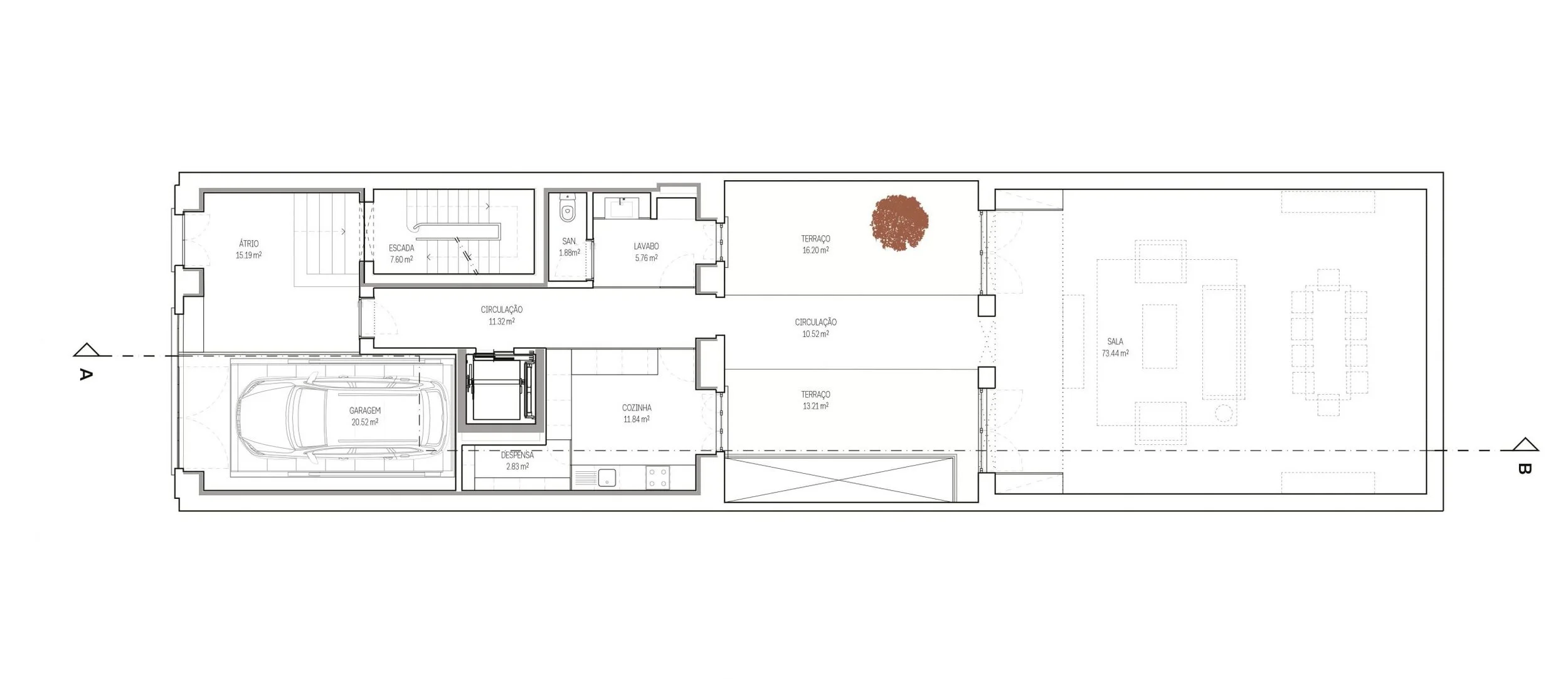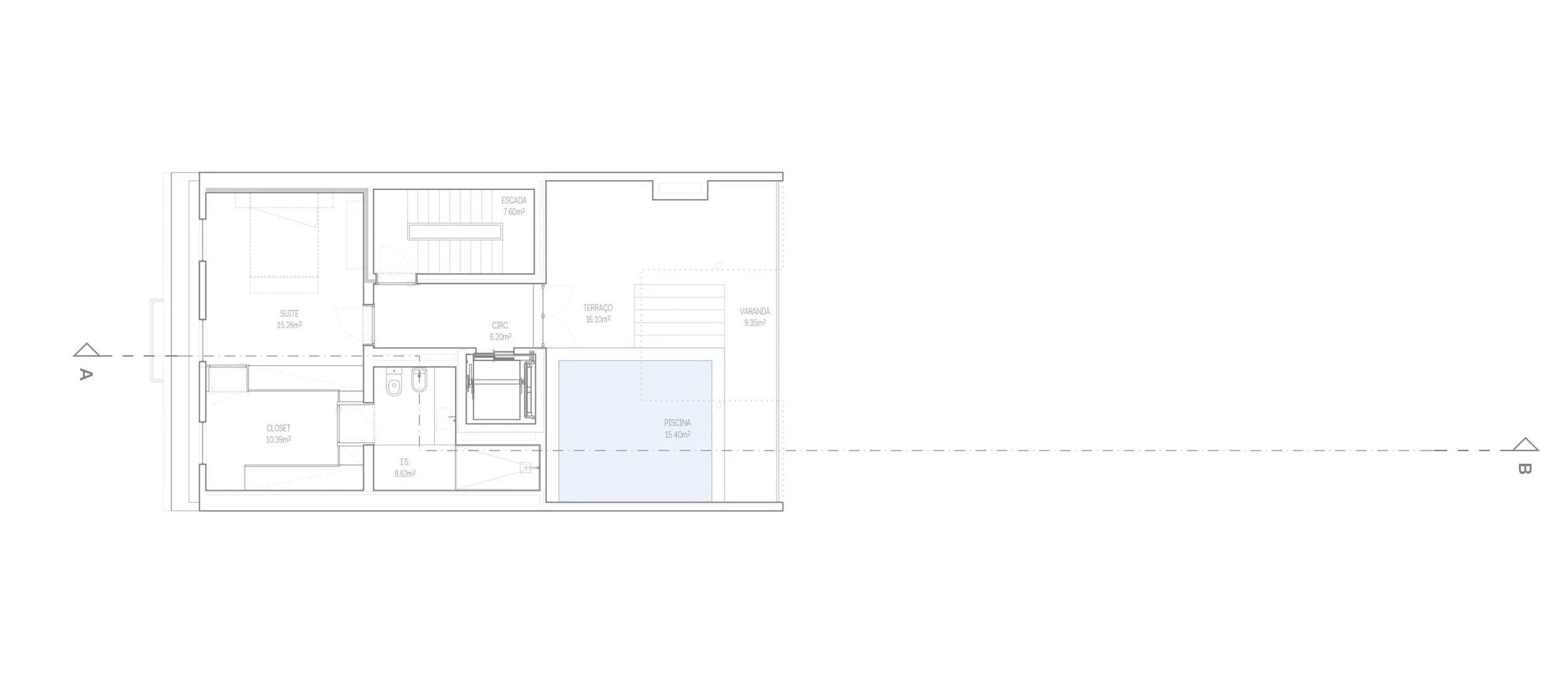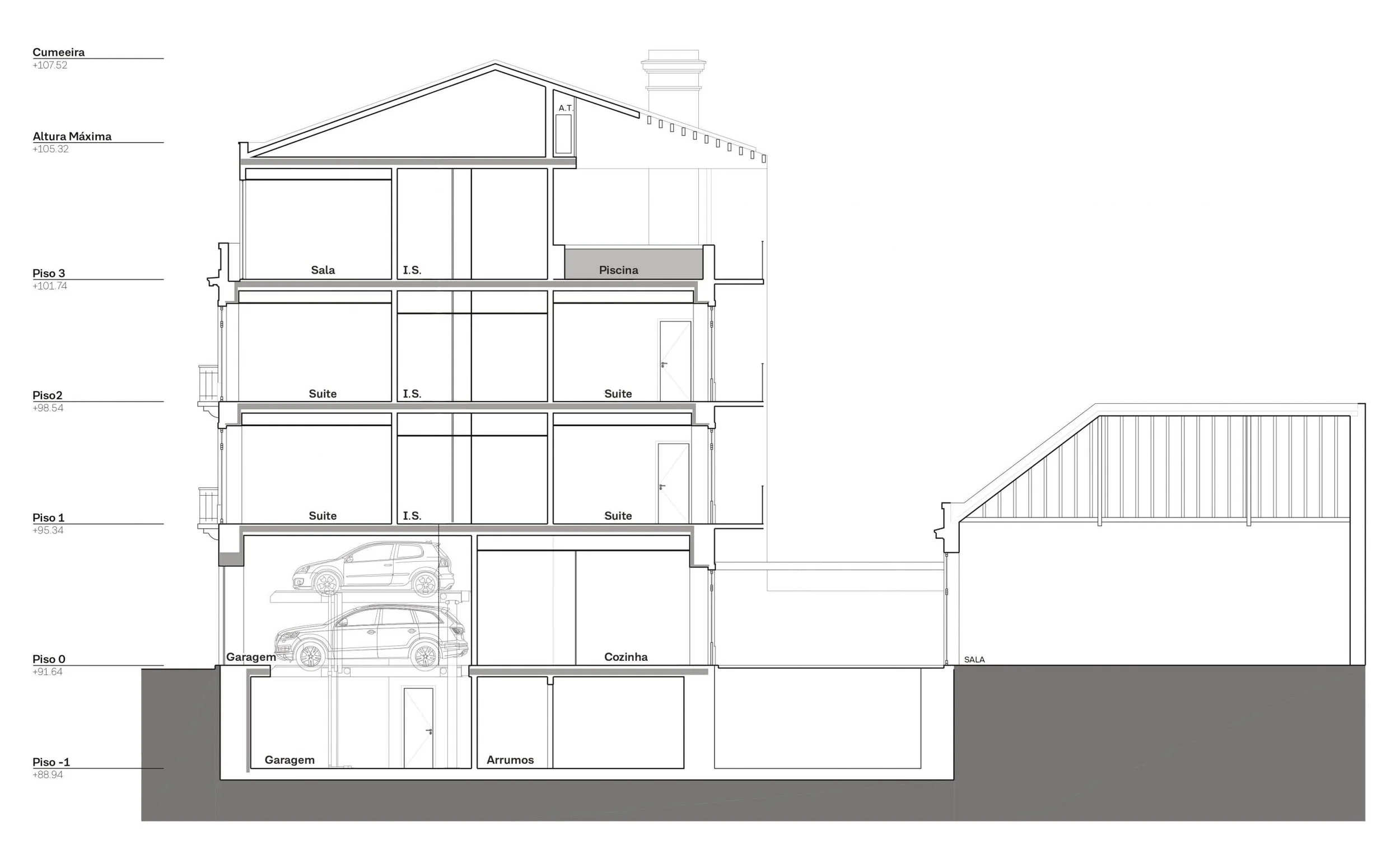
FAMILY HOUSE IN CAMPO DE OURIQUE
The renovation project for property nº45-49 on Rua Francisco Metrass, located in Lisbon’s Campo de Ourique neighbourhood , aims to transform a derelict building into a 5-bedroom single-family home, updated in line with contemporary housing standards. The building in its current state has a store and storage room on the first floor and two residential floors.
The rehabilitation project proposes:
Floor -1: Floor dedicated to the technical and maintenance areas of the residence, including a laundry room, a clothesline patio, sanitary installation, storage areas, urban solid waste (MSW) management and a garage.
Floor 0: The first floor will house the home’s entrance hall, social and communal areas such as the living room and kitchen, social toilet and garage compartment, as well as an outdoor garden area.
Floors 1 and 2: These floors are for the private area, each with two complete suites.
Floor 3: On the top floor, there will be a suite and a communal area that includes a solarium terrace and a leisure pool.
The exterior identity of the building will be preserved as far as the façade is concerned, maintaining the original layout wherever possible. This will ensure harmonious integration into the surroundings, while respecting the historic character of the neighbourhood.
The existing patio will be transformed into a permeable landscaped outdoor garden area, with a total area of 47.90m².
In addition, the project includes two parking spaces in the garage (on floors 0 and -1) with the introduction of a car elevator.
The plot has an area of 256m2 with 207m2 of implantation, and a gross construction area of 651m2 is planned.

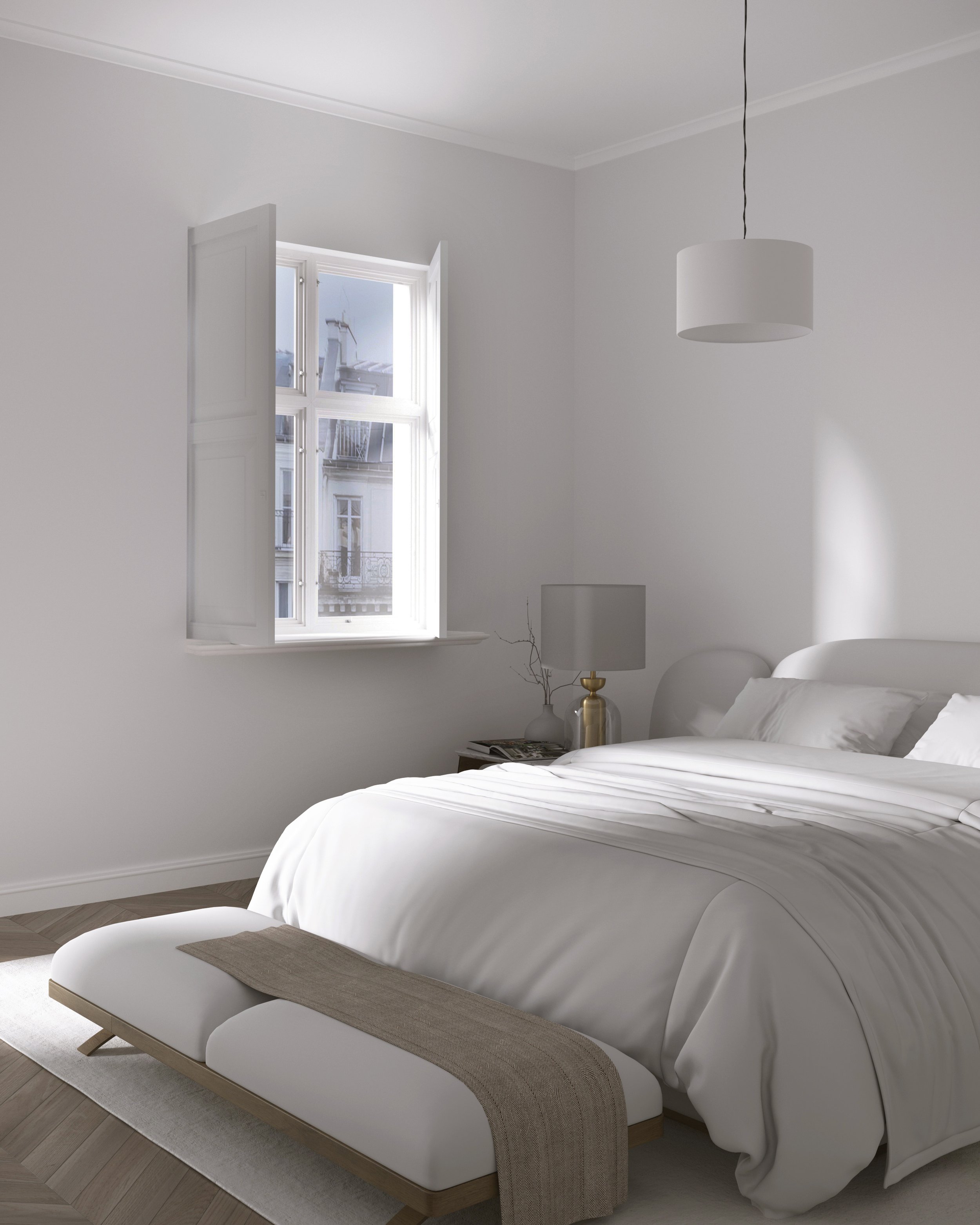



More information
Status: For Sale
Type: Family House
Energetic Certification: To be certified
Built Area: 651 sqm
Stories: 5
Room Count: 5
Parking Spaces: 2
Other features: Garage, Pool and Balcony
Contact us
Get in touch to book a visit or to require more information


