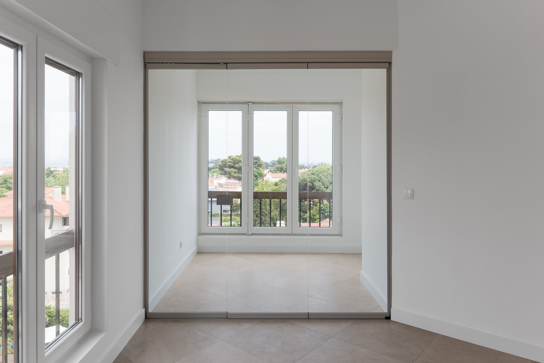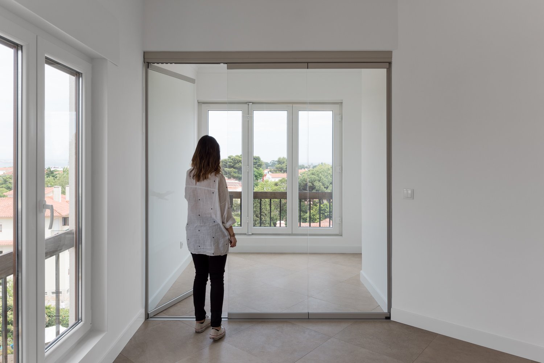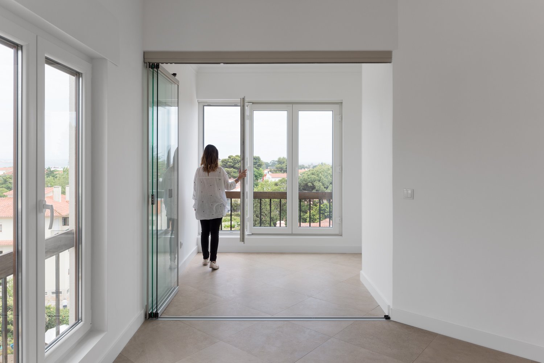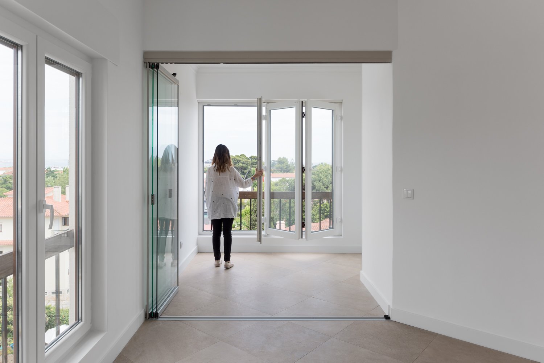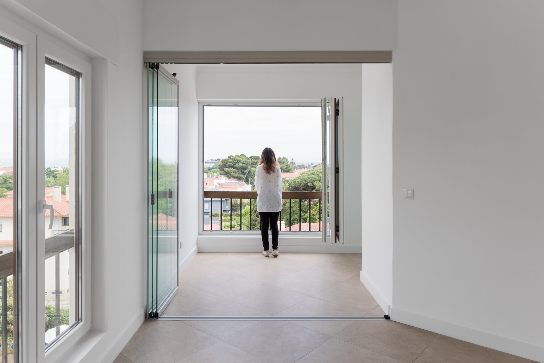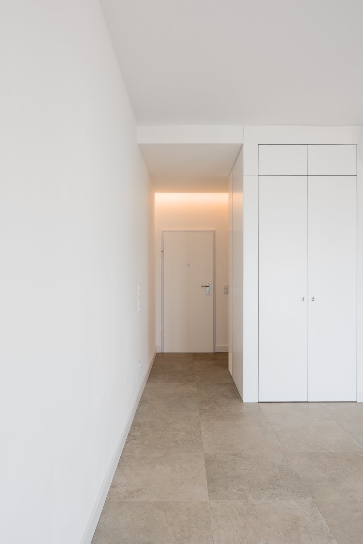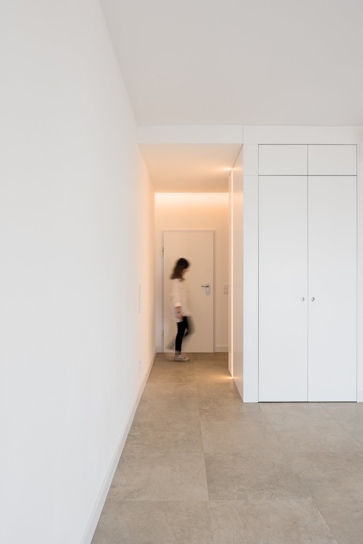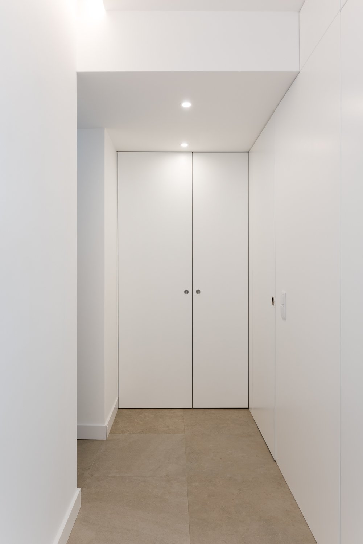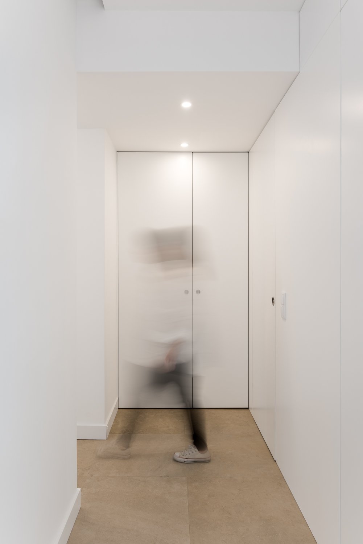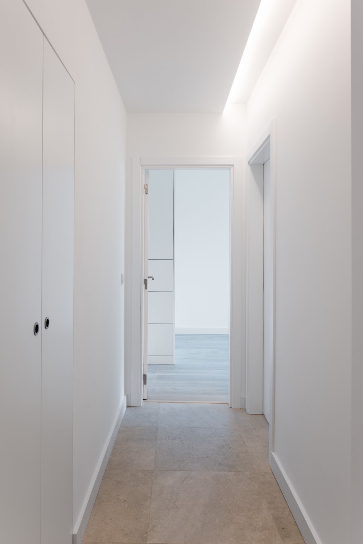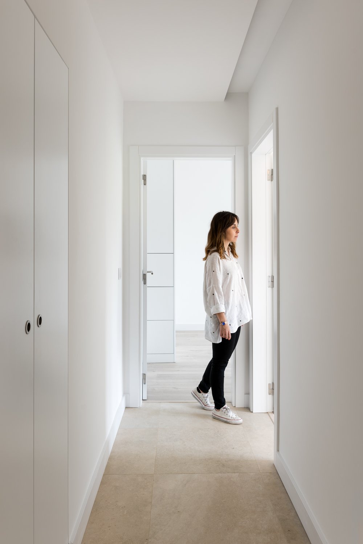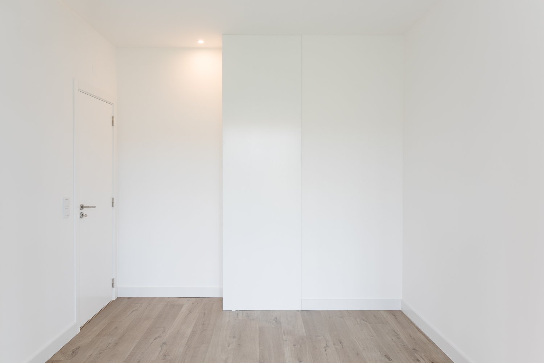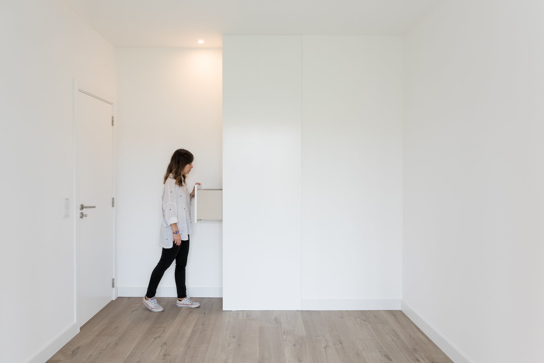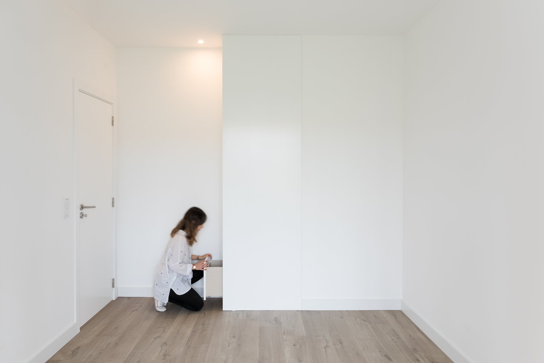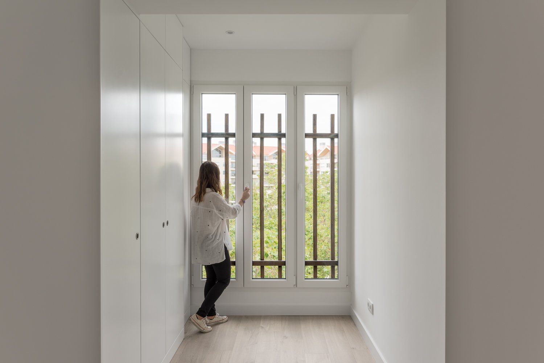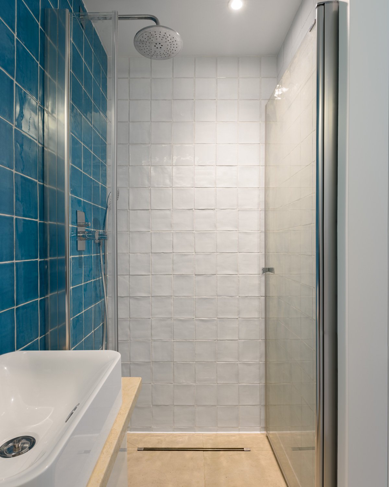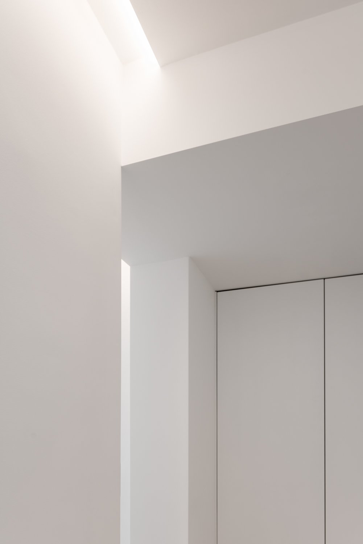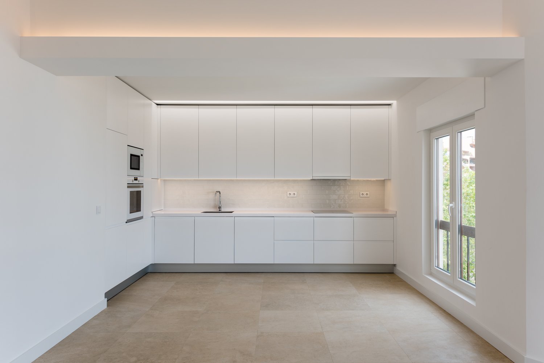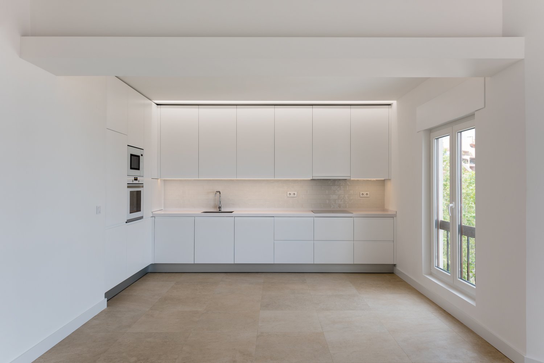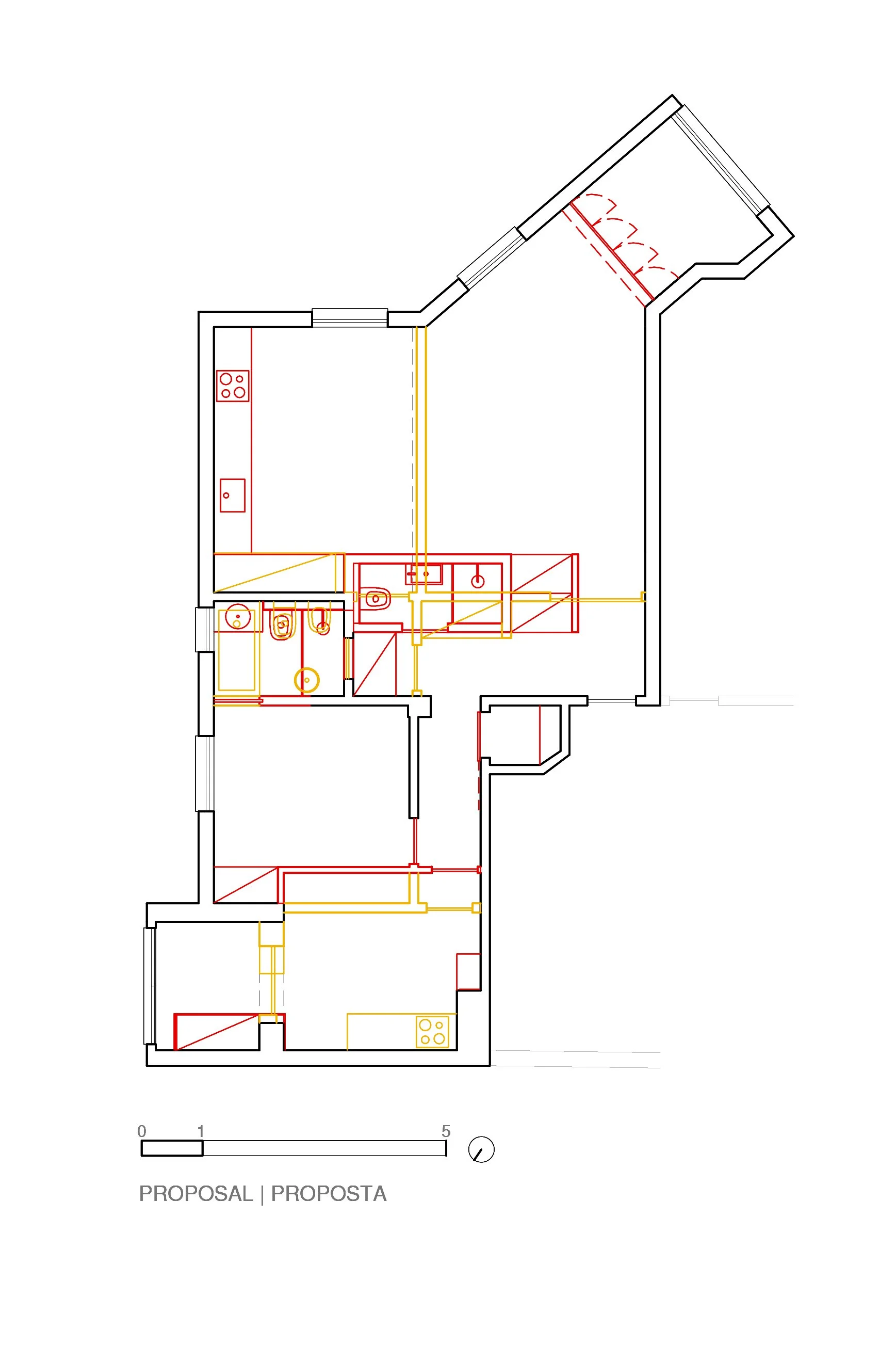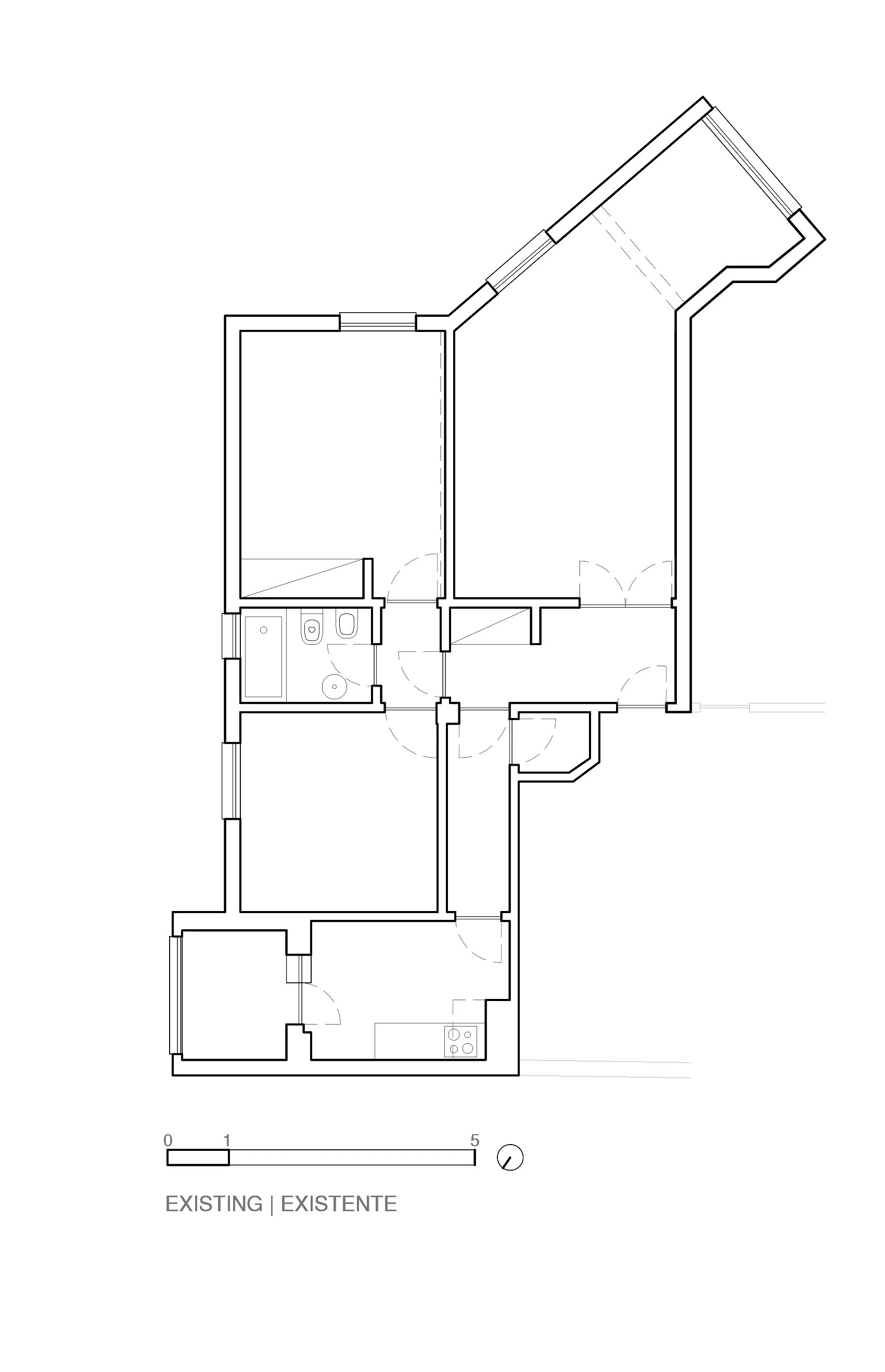CASCAIS AVENUE
A project that reinvents spaces, according to new experiences, light and the context of the landscape. A clearer, more functional and architecturally challenging result.
The challenge was the requalification of an apartment with two bedrooms in a building in the prime area of Cascais.
In a first analysis, it became clear that the division of spaces and areas was not functional for contemporary use of spaces. The kitchen and living room were in diametrically opposite locations, out of scale bedroom areas and disproportionate circulation areas. The client’s intentions were to provide the apartment with a more pleasant social area, and to create an extra bathroom.
The project responds to the challenge and conditions with a complete reinvention of spaces. It became clear the need to join social spaces to the south, where you can receive direct sunlight and see a large part of Cascais bay. The open plan kitchen with the living room completes this area. In the place of the old cooking space, a room with storage is proposed, and with minor changes to one of the existing rooms, it assumes the role of the master suite.
The typology remains, but its functional and spatial organization are now clearer.
In addition to this pragmatic shift between the private and social areas, the extra bathroom is created in an intermediate area, as well as different storage cabinets, that also allow a small laundry space. The gesture of this alteration is justified with custom made white lacquered carpentry finishing.
The suspended false ceilings with indirect lighting appears as a response to the existing bearing structure (beams), resulting in a plastic perception of the scales and textures light / shadow.
One of the client’s intrinsic desires would be a semi-exterior space, in order to enjoy the landscape and the ocean view. The solution found was defined by a movable glass wall, accompanied by a specific window frame, which allows the entire social area to be opened to the outside.
A project that reinvents spaces, according to new experiences, light and the context of the landscape. A clearer, more functional and architecturally challenging result.
