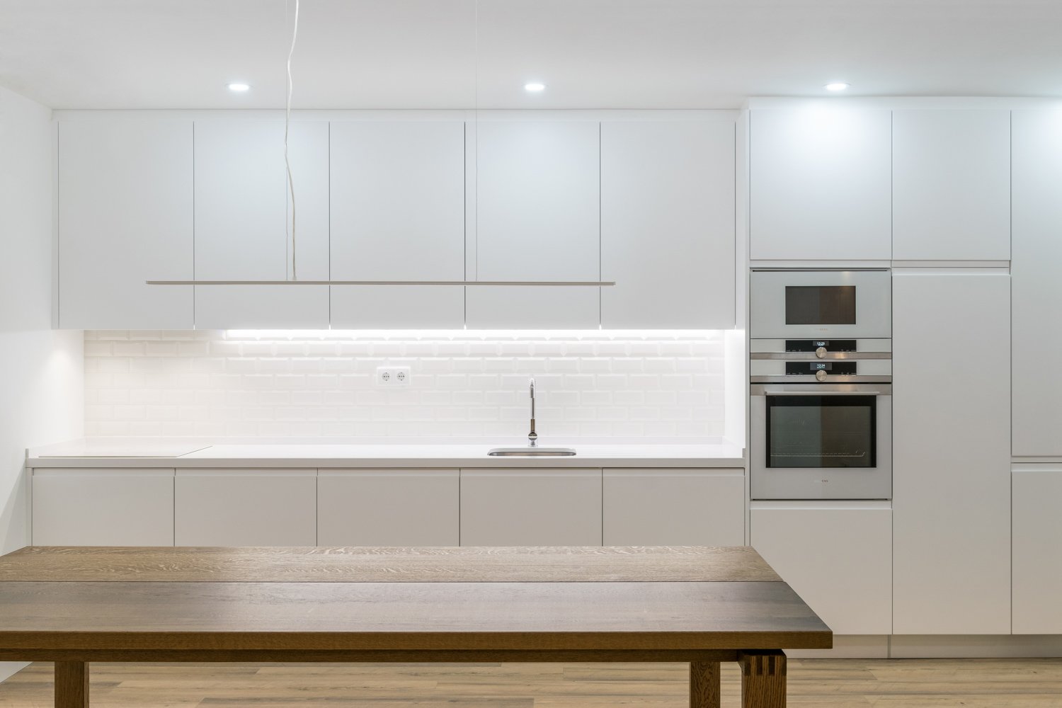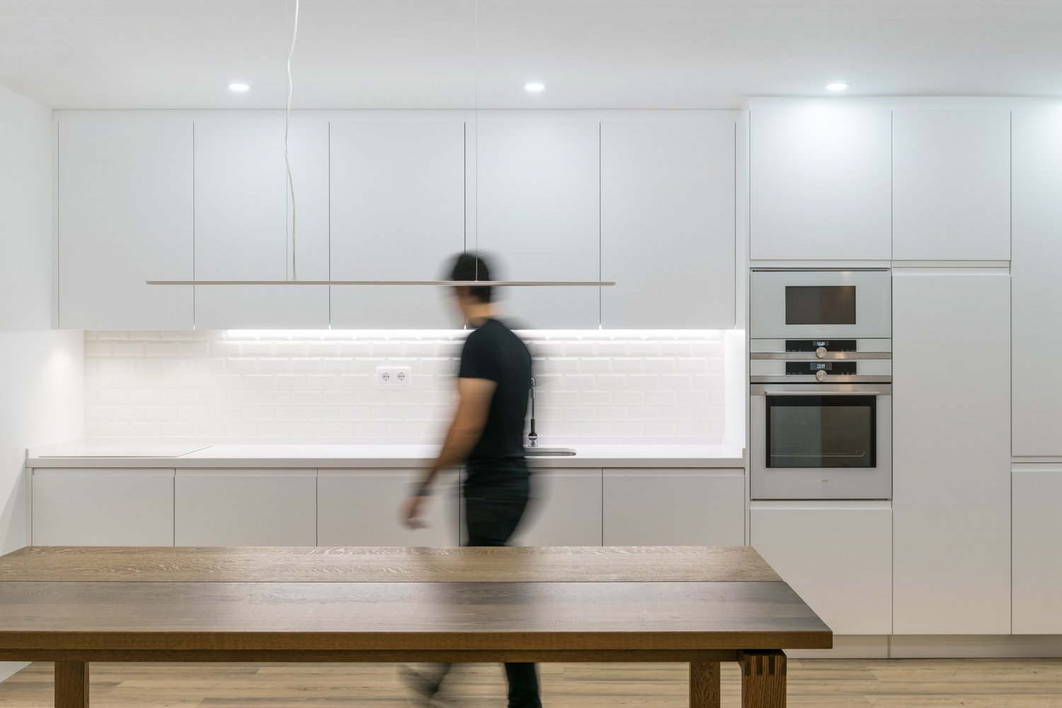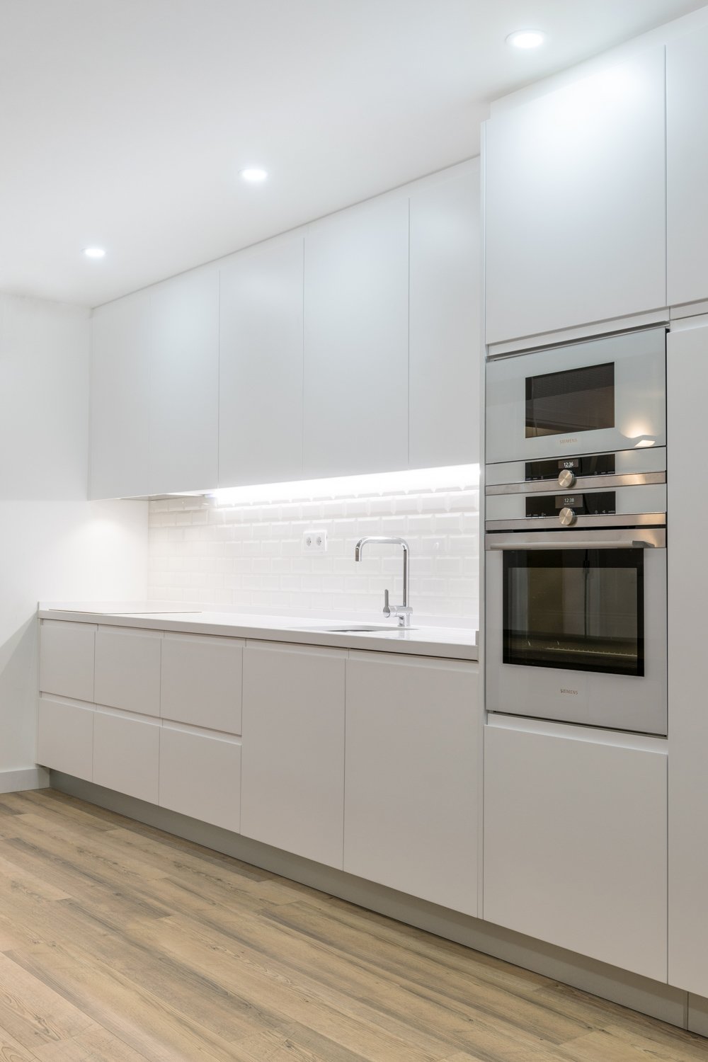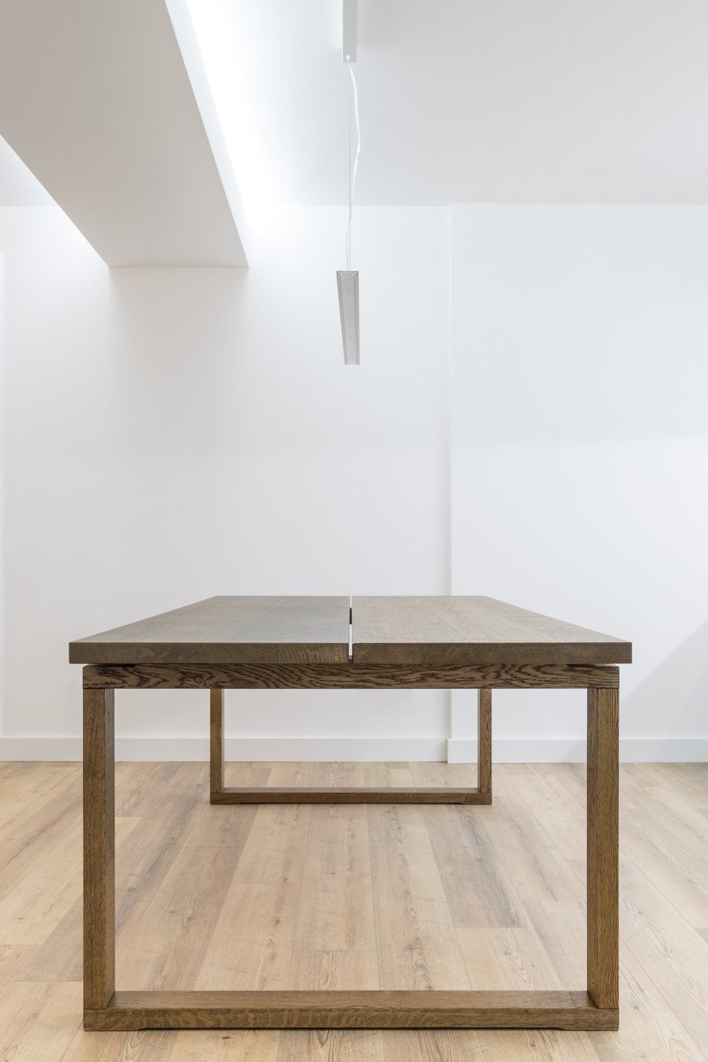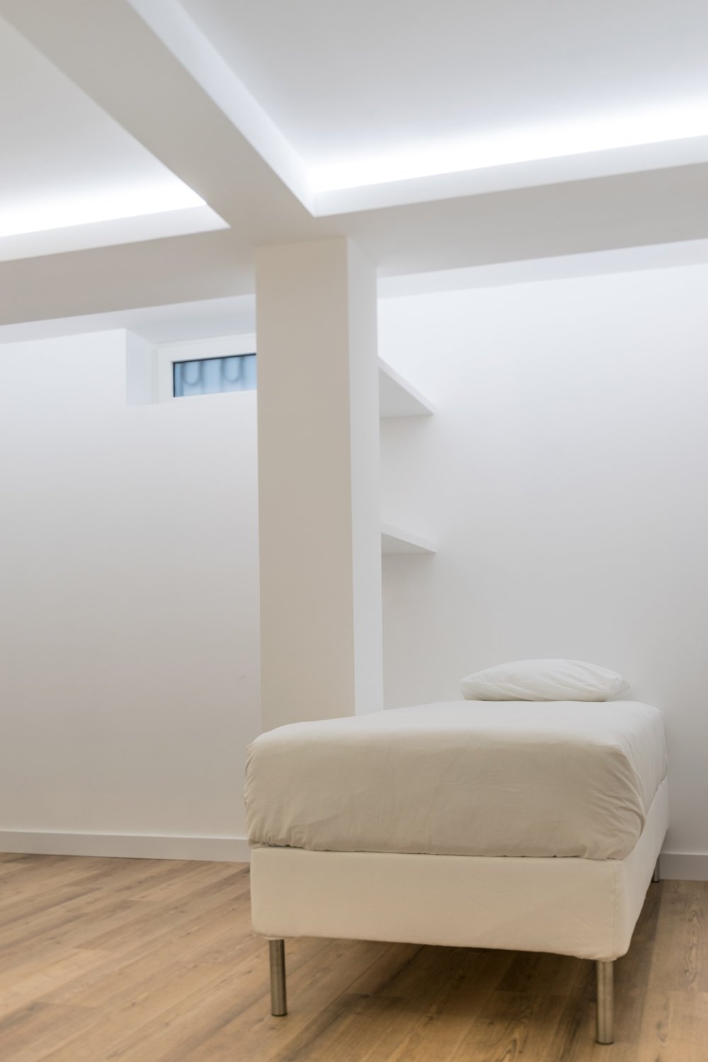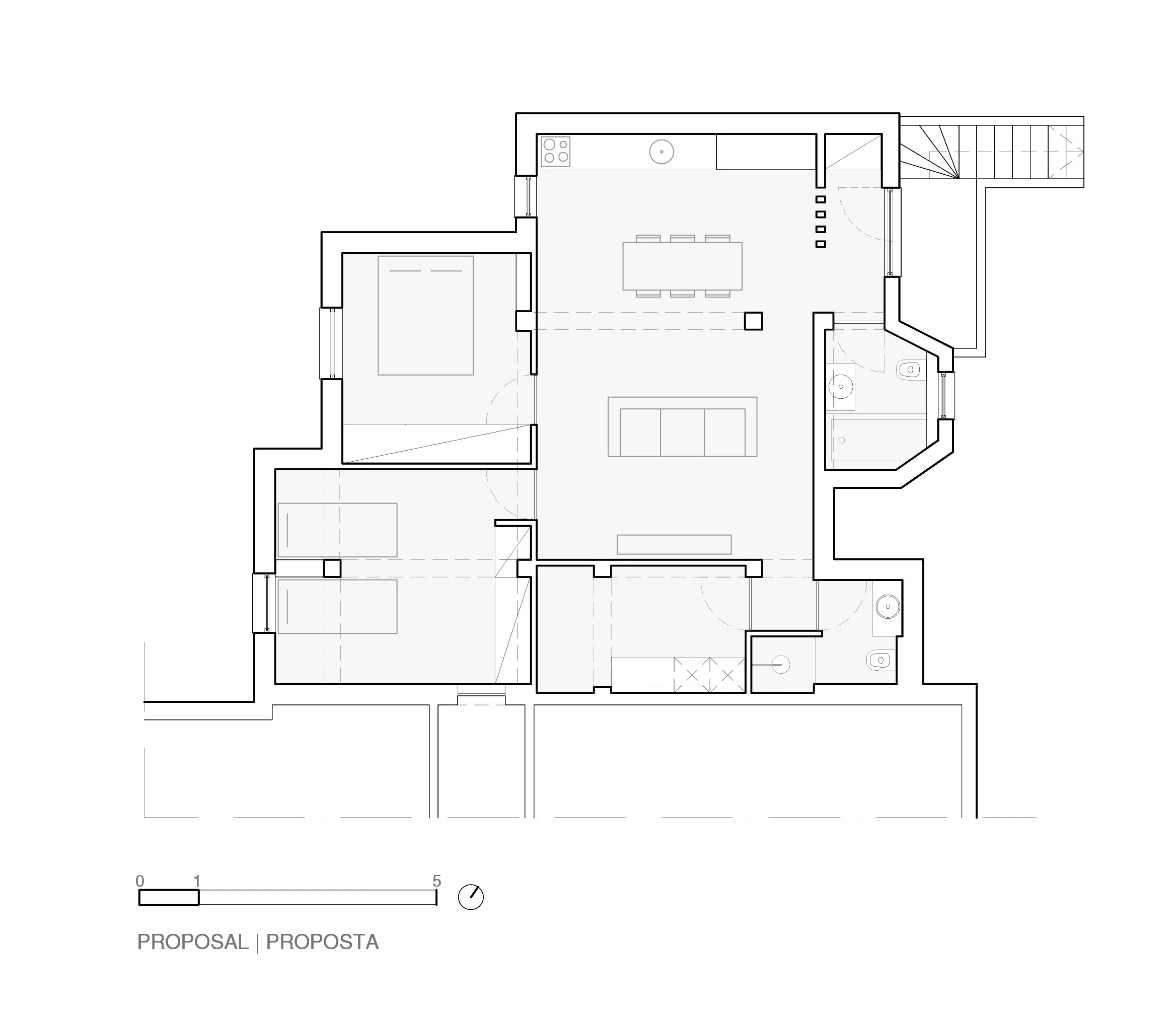THE CELLAR APARTMENT
An apartment basement area with natural ventilation is transformed in a comfortable living area with full amenities.
Associated to a normal apartment in the central area of Cascais, there is a basement area, with direct outside access and natural ventilation, with a larger floor area than the apartment itself.
The challenge came from this assumption, how to build a space to live (occasionally) in a space with these characteristics?
One of the limitations in the definition of the proposal was the positioning of the beams and columns, which seemed random. It became challenging to conceive a proposal that contextualizes or conceals this strong presence.
The project is based on a central space with an open plan kitchen and living area, two sleeping spaces with ventilation and natural light and storage on the left, and two toilets and a laundry on the right.
All technical conditions were ensured to guarantee comfort, ventilation and quality of the space. Artificial lighting was carefully implemented in order to appear as natural as possible in the experience of the space, while at the same time creating different environments.
A comfortable space is created that allows a new way of Living, an interior experience, without loss of comfort, and with some unique details that give it identity. It is no longer a storage room, it becomes “the Cellar”, a new concept.
