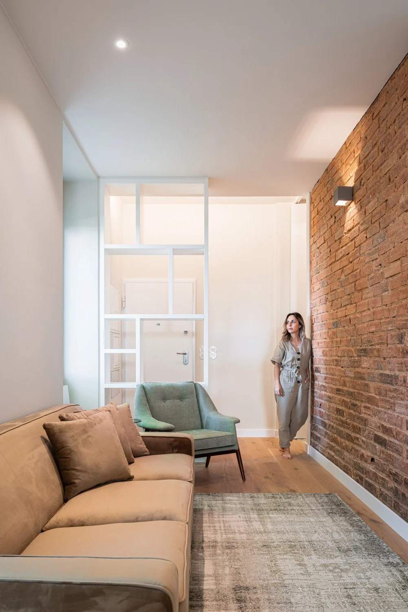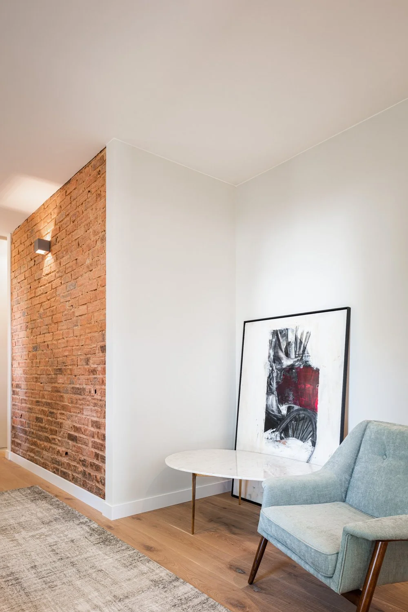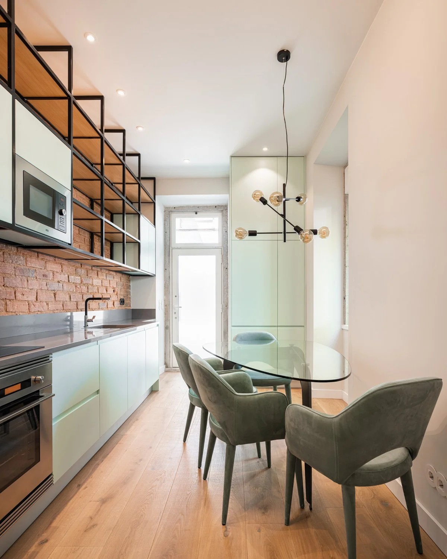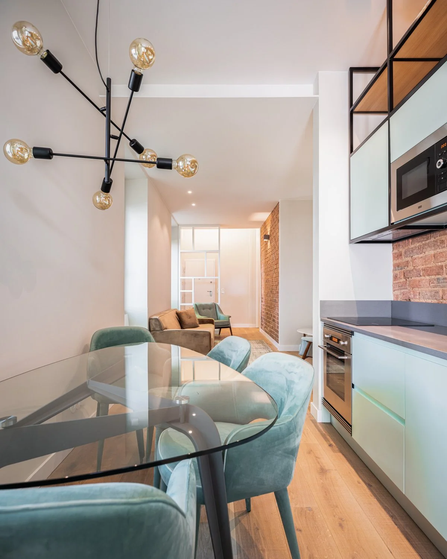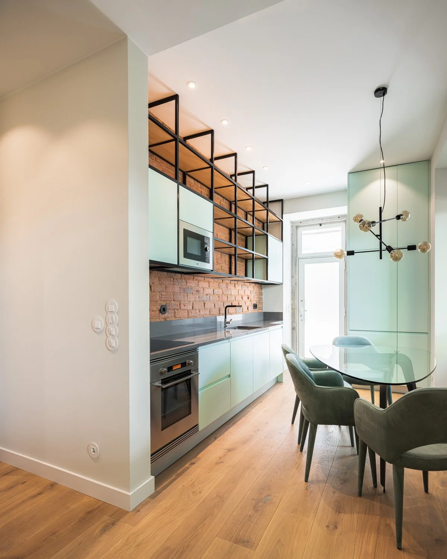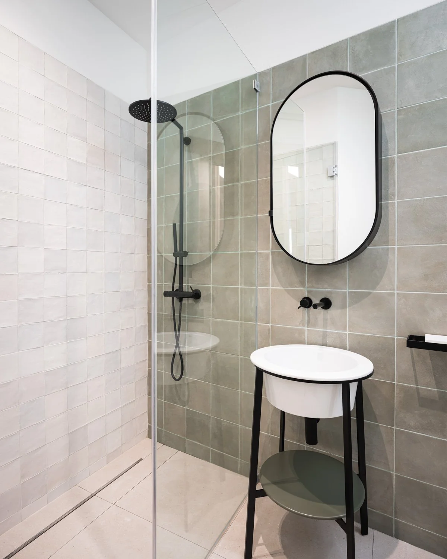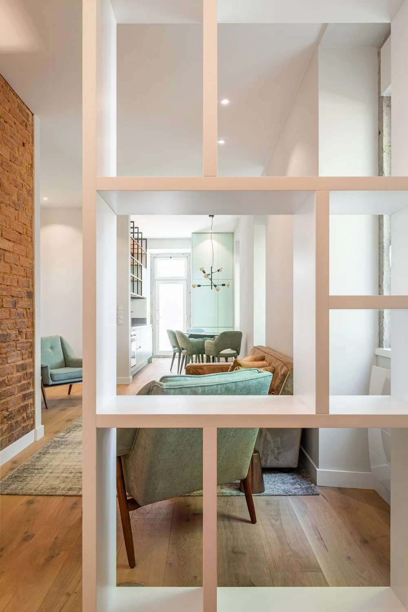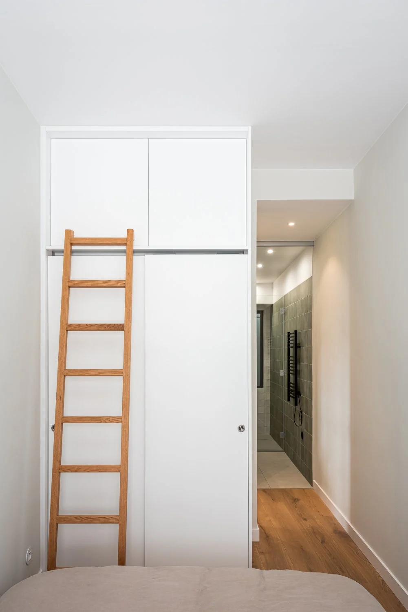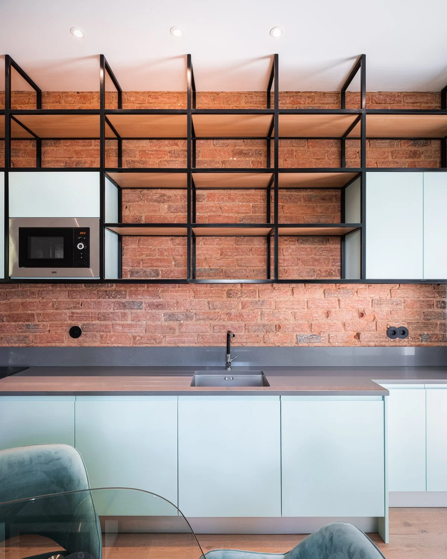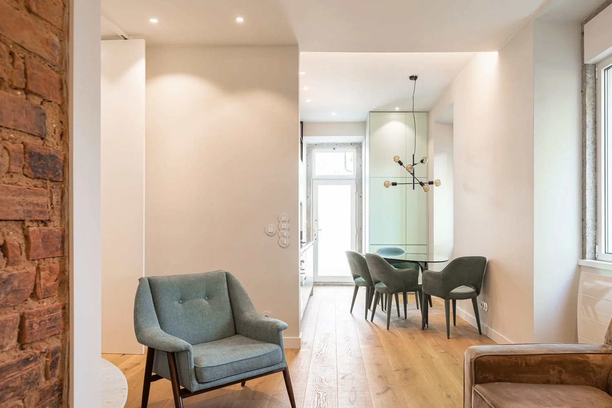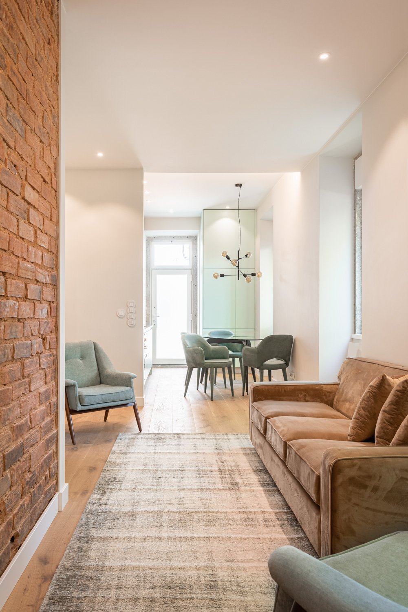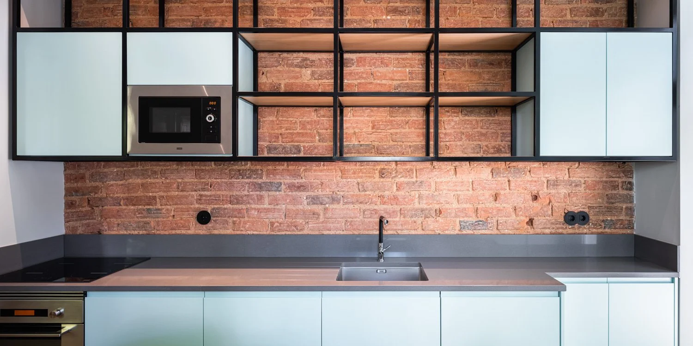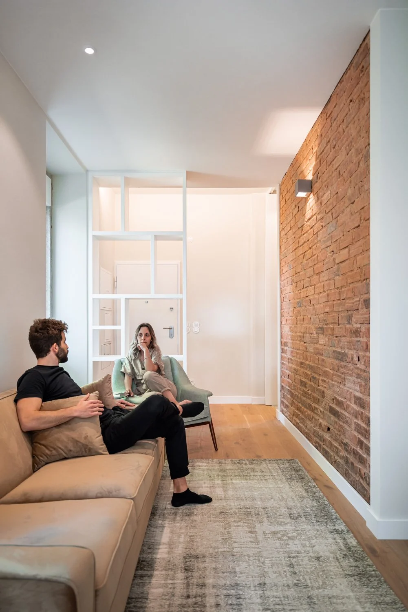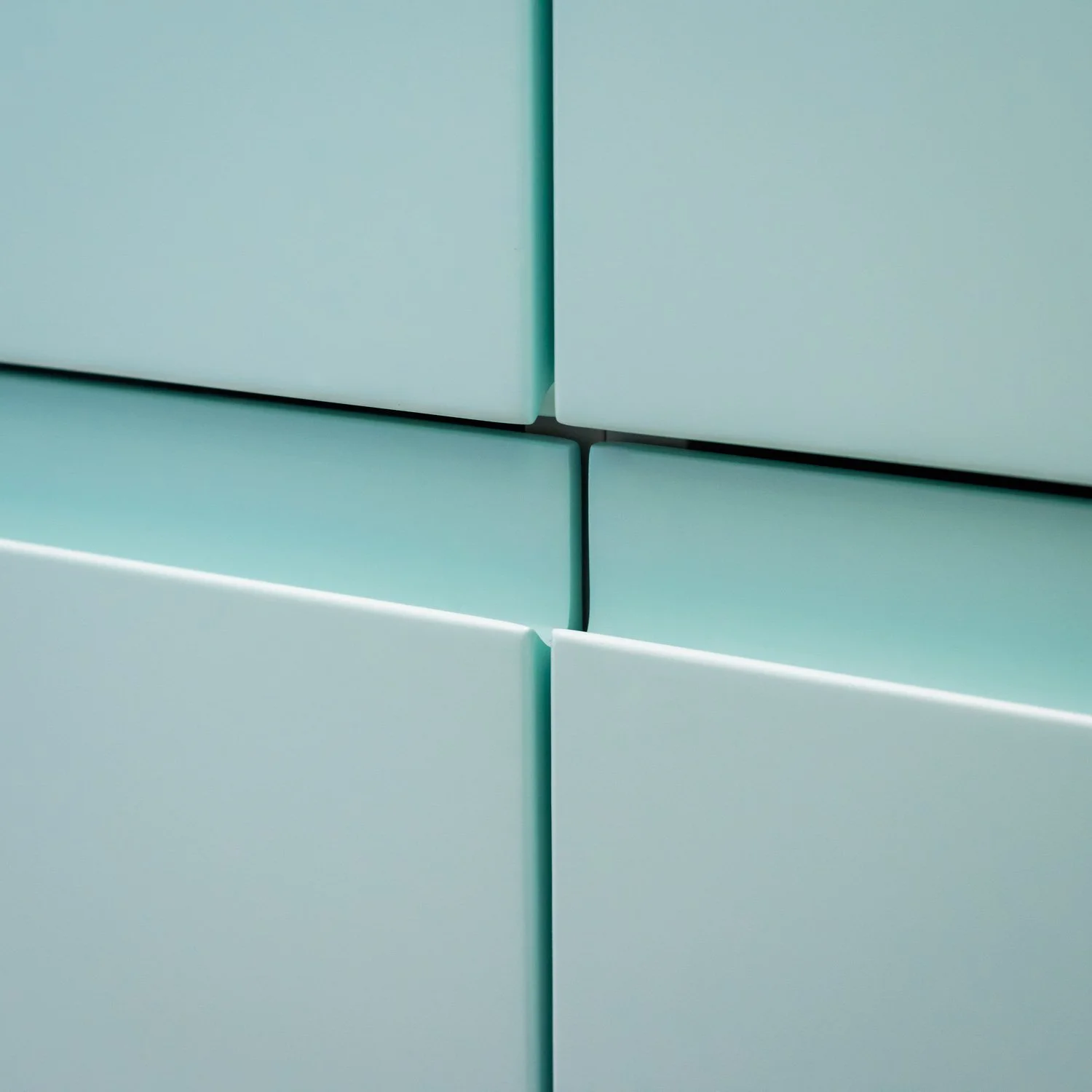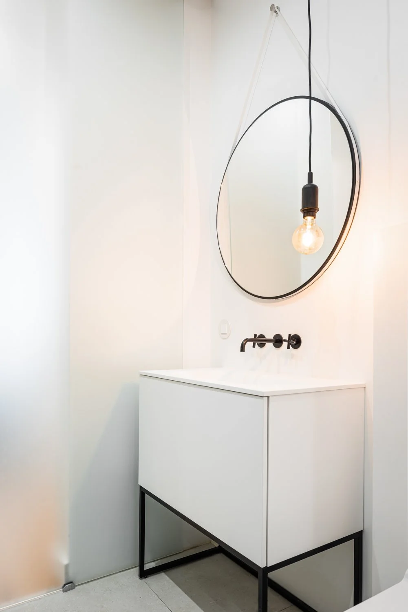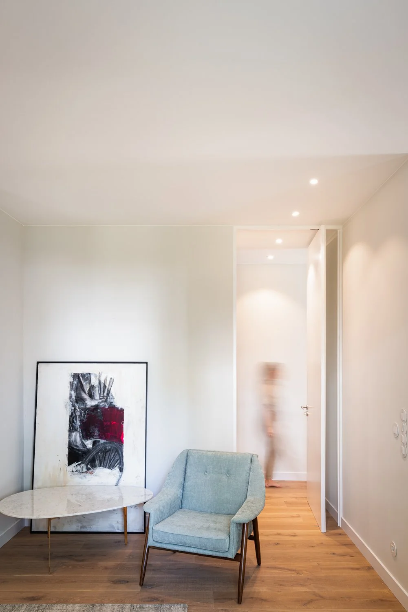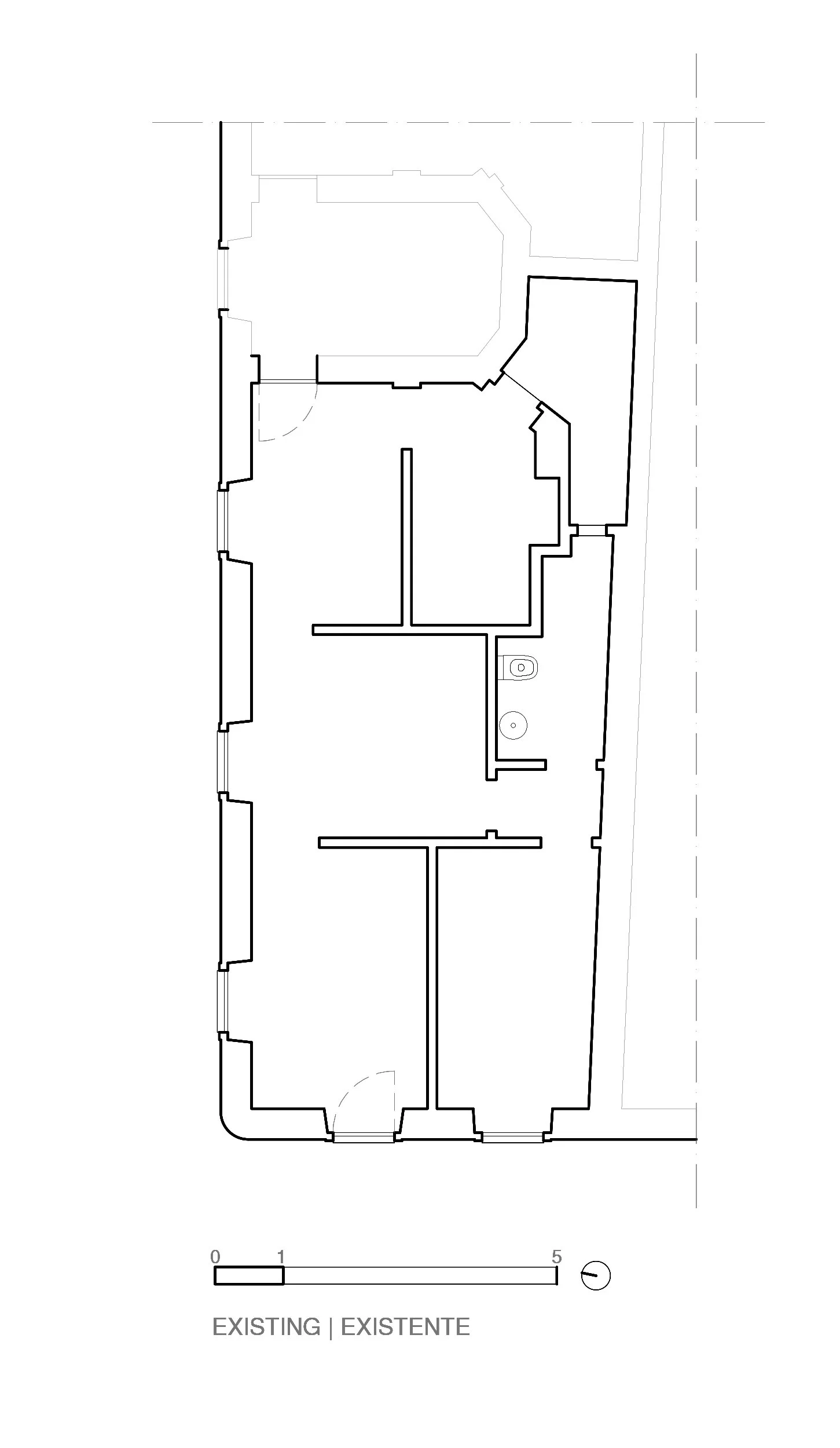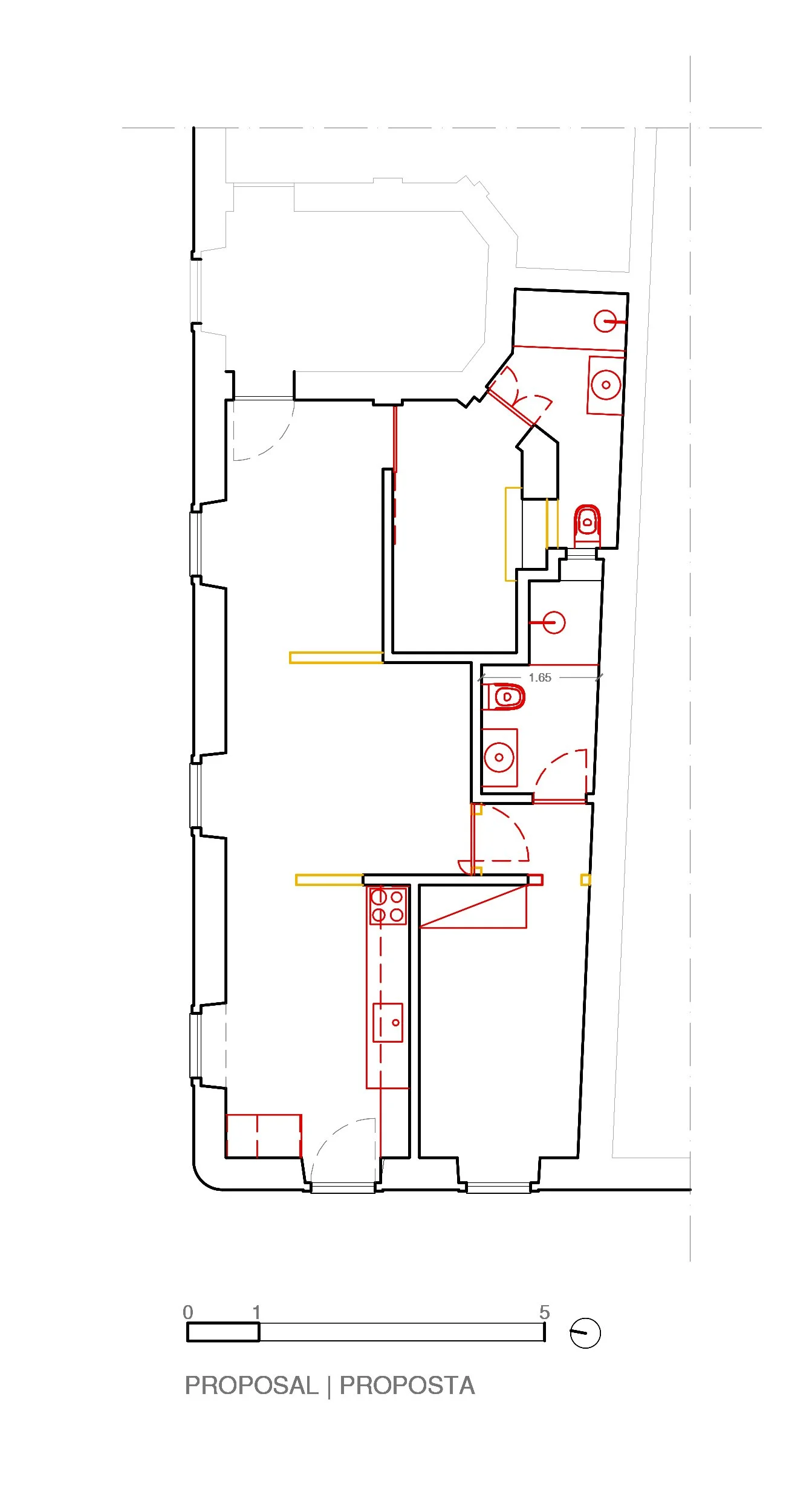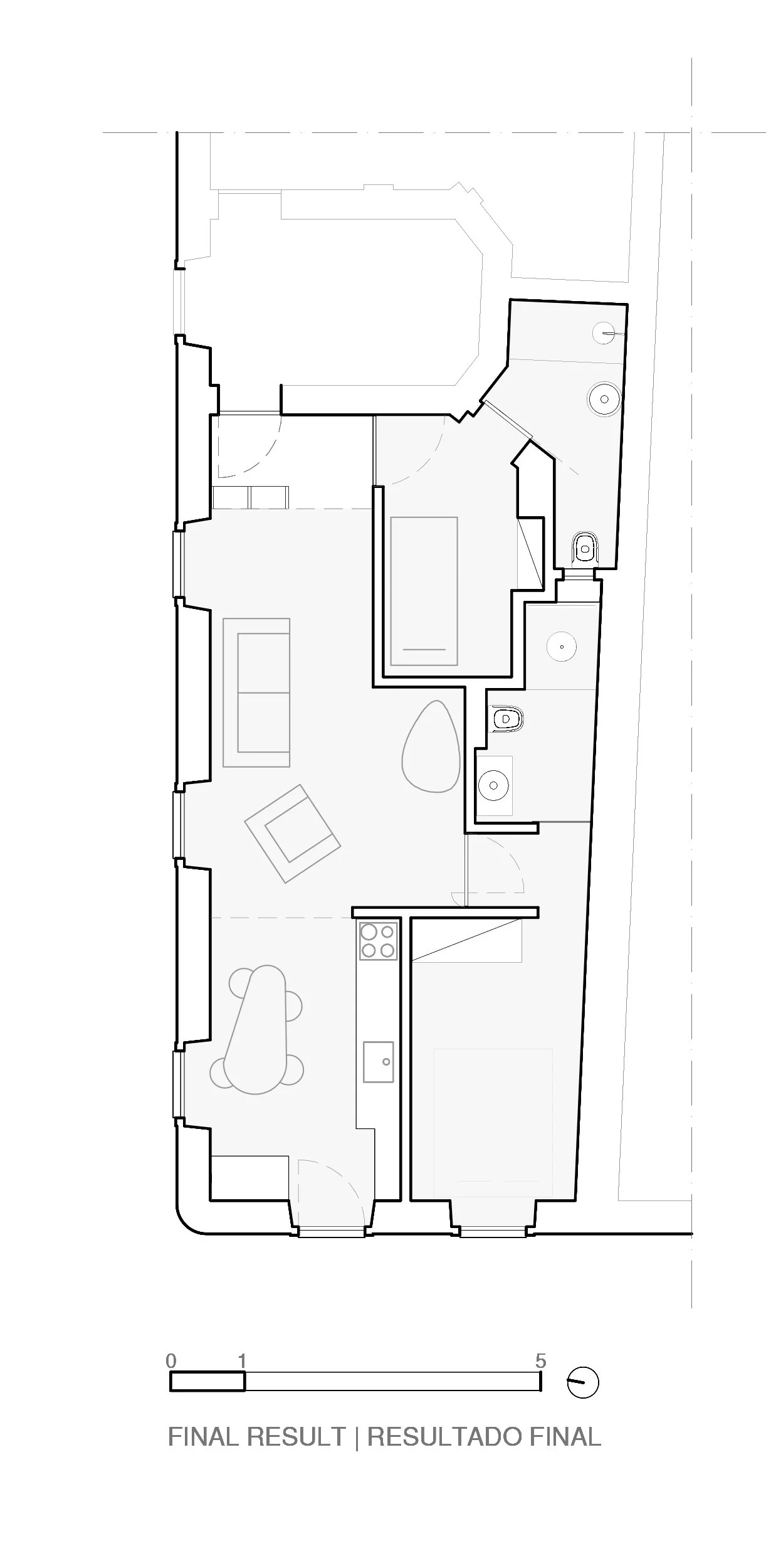FAMILY FRIENDLY APARTMENT IN CASCAIS
Cozy, renovated, two bedroom apartment located in the center of Cascais. Our architect devised a clever new interior arrangement which resulted in a spacious feeling, modern lines and top notch kitchen area.
The apartment is on the ground floor, and initially we found a space that had undergone an unfinished intervention. It was not clear to perceive previous spatial relationships, which made the process more challenging.
Something that was clear from the start was the direct relationship with the outside, the square, through the existing windows. The absence of private outdoor space, increased this need.
The project’s premise was based on the enhancement of the apartment’s social areas. The demolition of small sections of wall that compartmentalized the space, allowed to create a direct line between all the windows with a view of the square / garden, as well as a service door to the south, which allows the entry of light on the afternoon. This new space generated linearly unites all the features of the living and cooking, enhancing their áreas as possibilities.
Two sleeping spaces were also defined, supported by sanitary facilities with a shower area. Lighting and ventilation was ensured through strategic openings and mechanical compensation systems.
The end result is a space of different textures, from the structural solid brick walls that now are at sight, passing through the soft green coverings tiles of the sanitary facilities that relate to the green of the square outside. Different scales were also accounted, both in terms of ceilings heights and carpentry works, namely the kitchen, which assumes itself as an essential piece and composition of the space.
To live in an apartment with an intrinsic relationship with a square and a garden.
