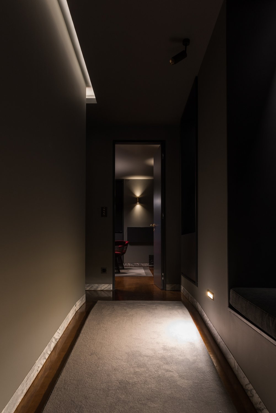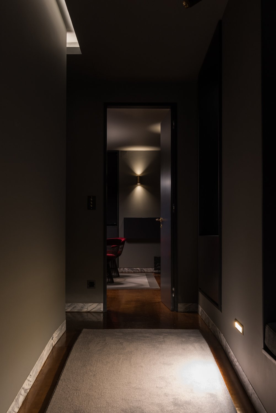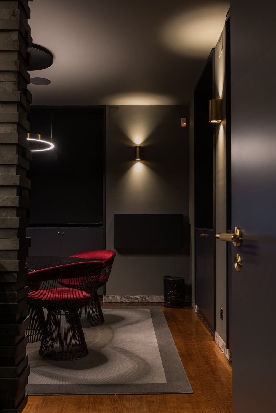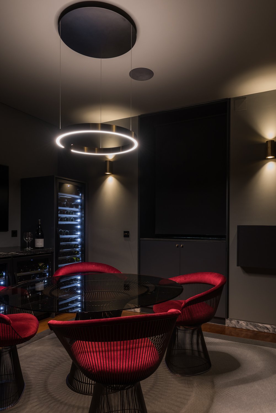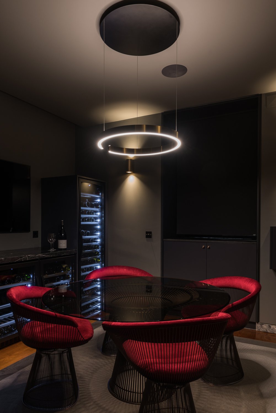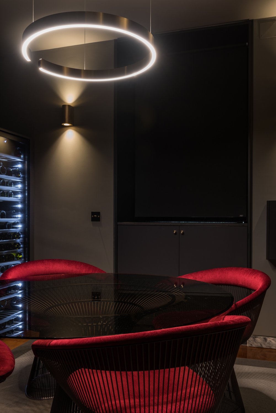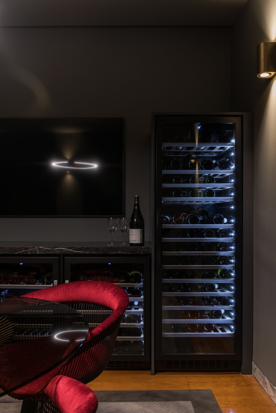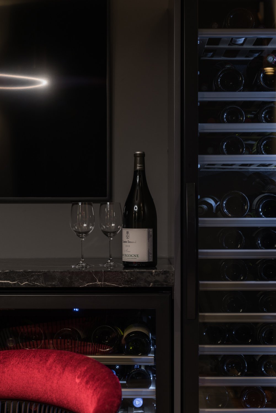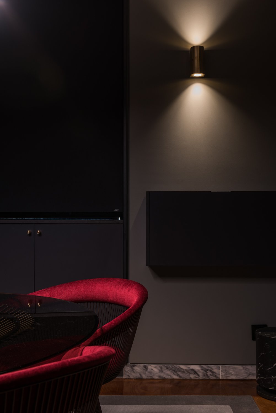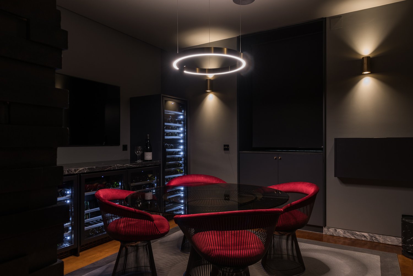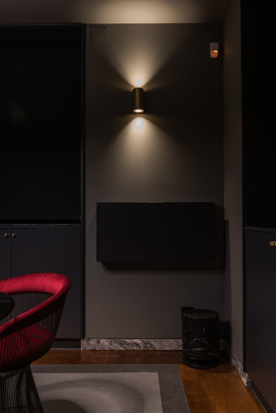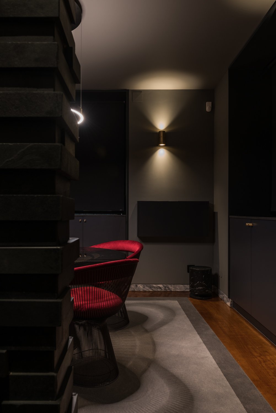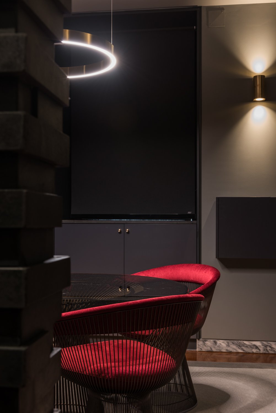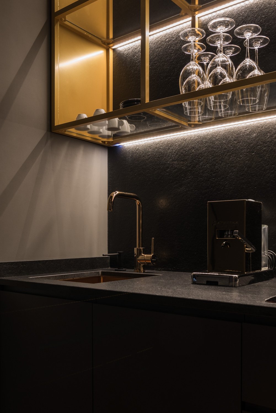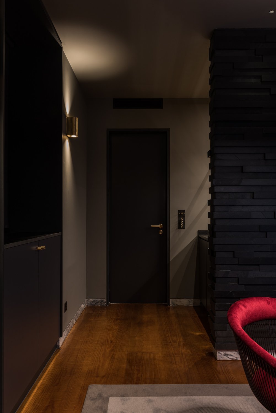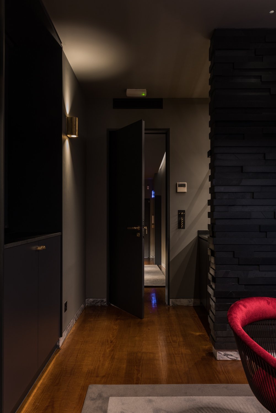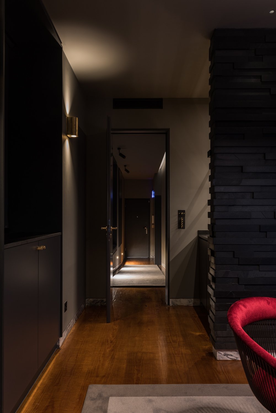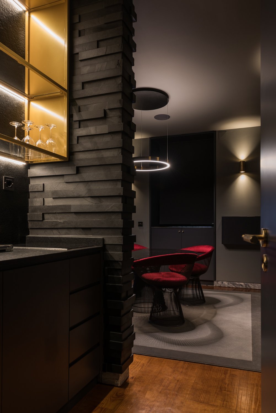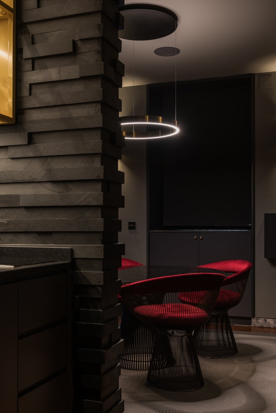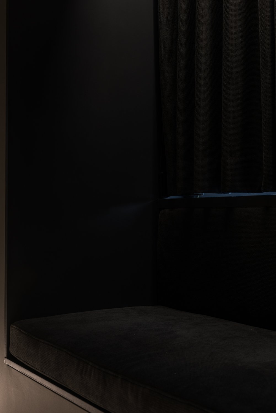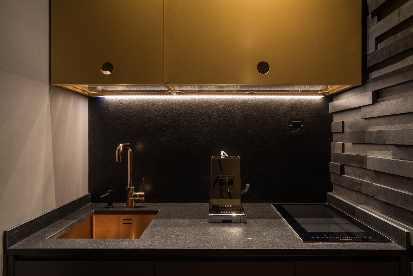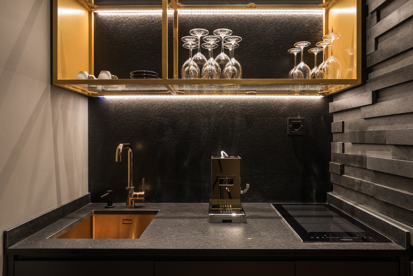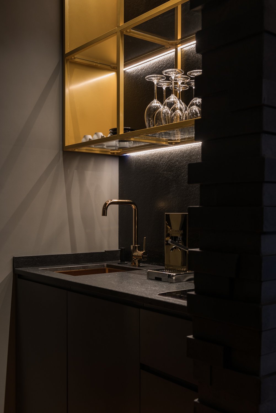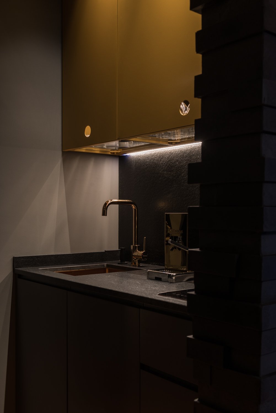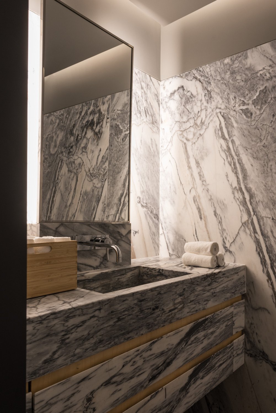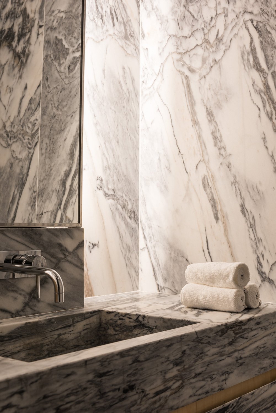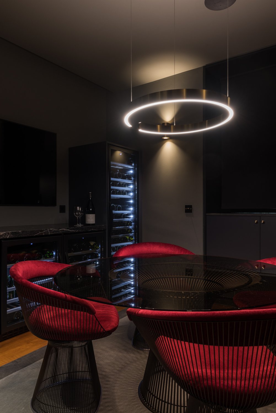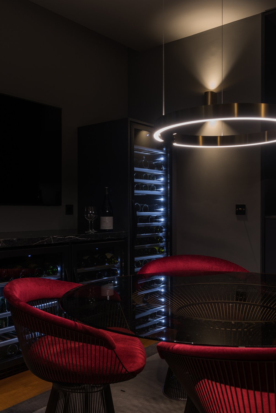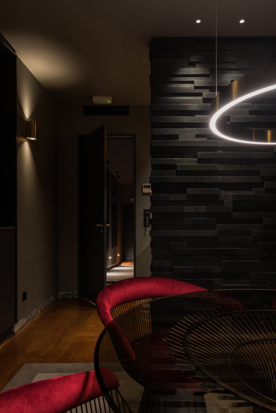WINE CELLAR
This unused space has been renovated and completely redesigned to give it a proper function, a wine cellar.
The main theme is contrast in all its splendor. The decoration, the colors, the materials and the furniture chosen form a harmonious whole which gives a hushed, chic and intimate atmosphere, sticking perfectly to the register wished by the customer.
From the entrance, the tone is set. A long, sober corridor hides a vestibule and a technical room. The lighting plays a role of marking out which leads to the main room.
On the floor, a dark oak parquet floor in shades of red was laid throughout to give a warmer effect to the space and recall the interiors of wooden wine vats.
In terms of color, shades of gray are omnipresent, an anthracite for the woodwork and for the walls, a lighter gray that gives relief.
In the main space, a kitchenette is created in the small recess. It is dark in color to blend in as much as possible. Only the high backlit structure is in gold to contrast with the rest and highlight it.
The adjoining wall has been dressed with black facing stones for the rough side and highlighted by a subtle indirect lighting that emphasizes the lines of the stone.
A sumptuous slab of marble stone was placed on the wine cellars for a neat and luxurious finish.
In the center, a table with a bronze-colored steel structure, curved and openworked, to which is added a smoked glass top that provides a sensation of lightness. The chairs, from the same collection, are upholstered in burgundy to recall the color of wine and contrast with the gray tones.
The lighting is also a thoughtful and strong element of the project. Assumed by a golden suspension crowning the table top, ambient with the wall lamps and discreet with the indirect lighting.
Perfect play and harmony of contrasts and lighting, through the different elements or textures, which gives the whole a touch of refinement and elegance.
