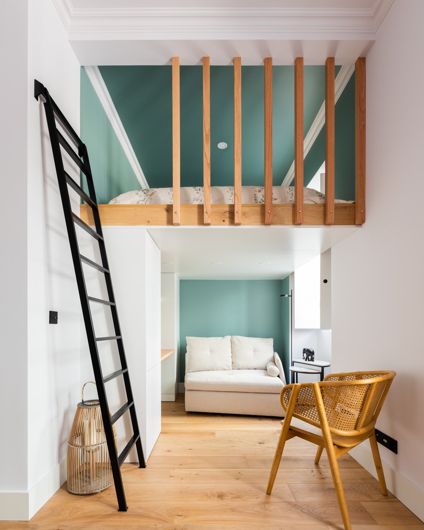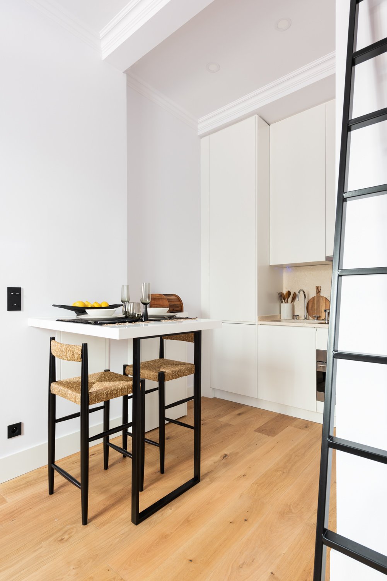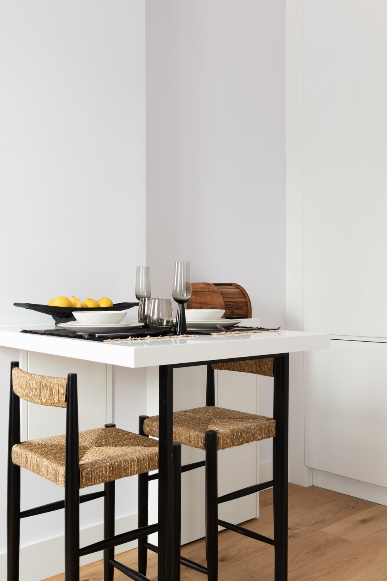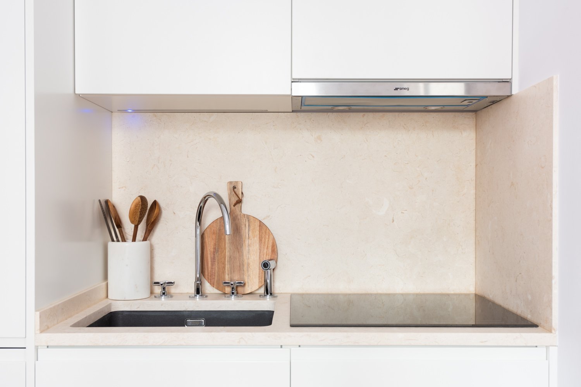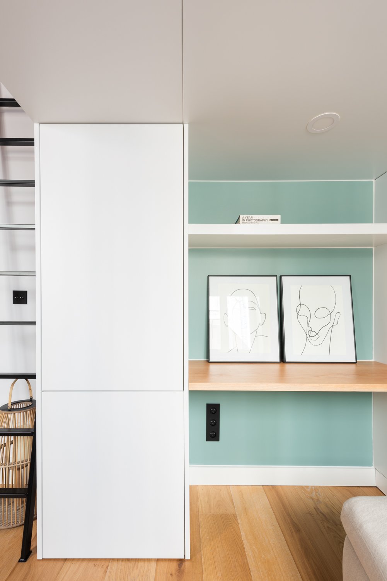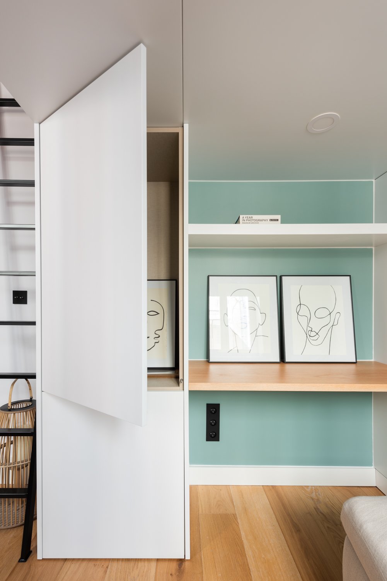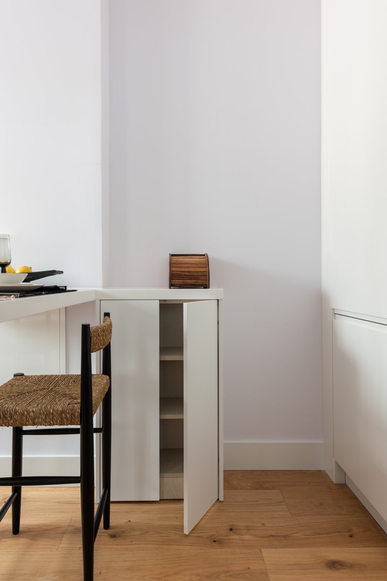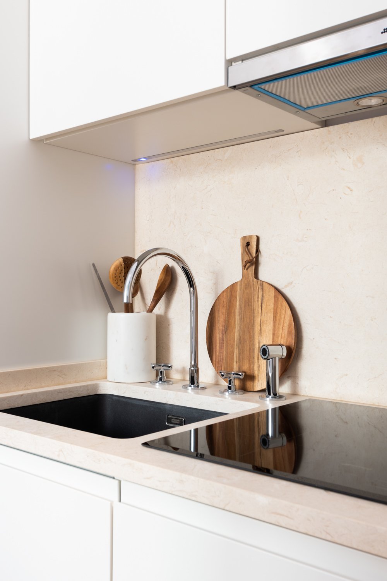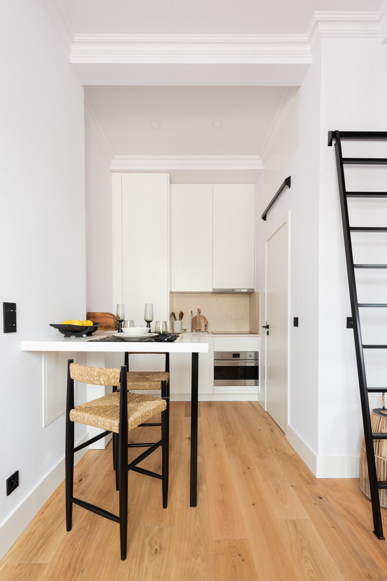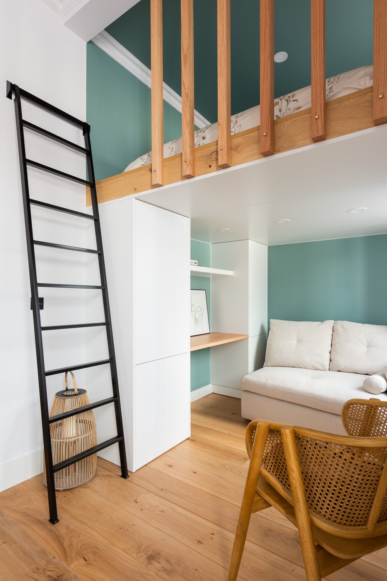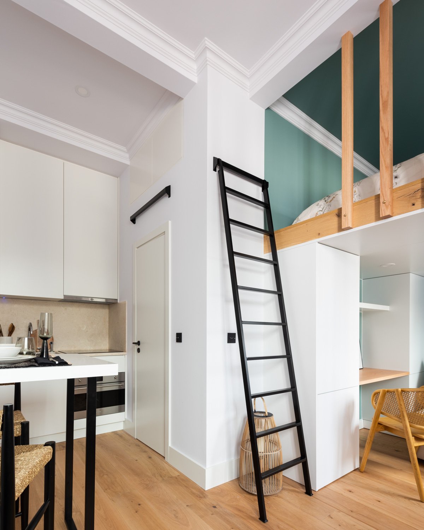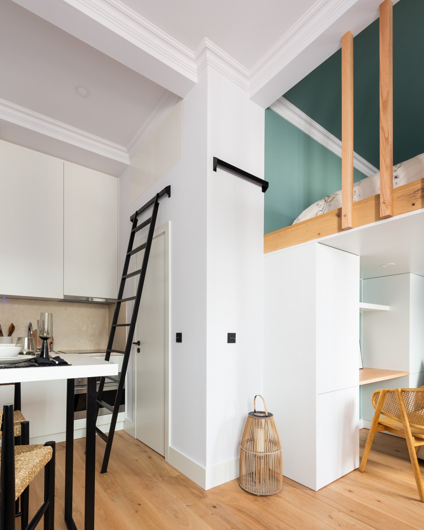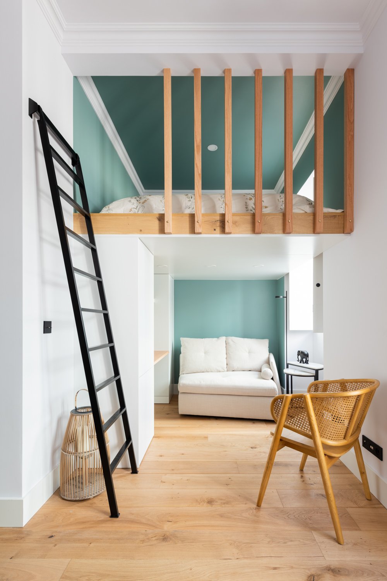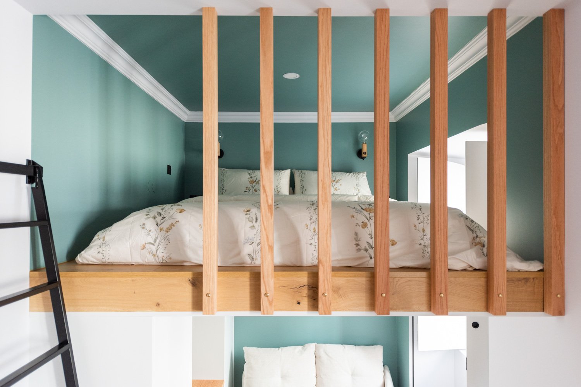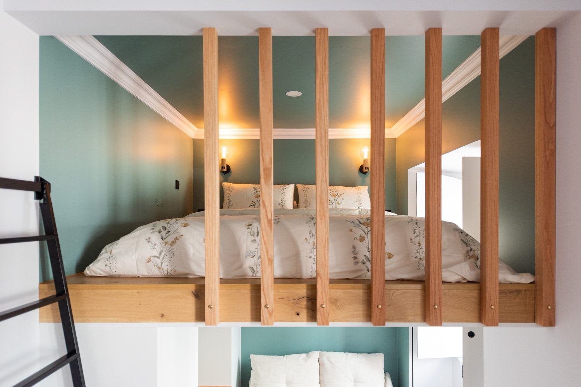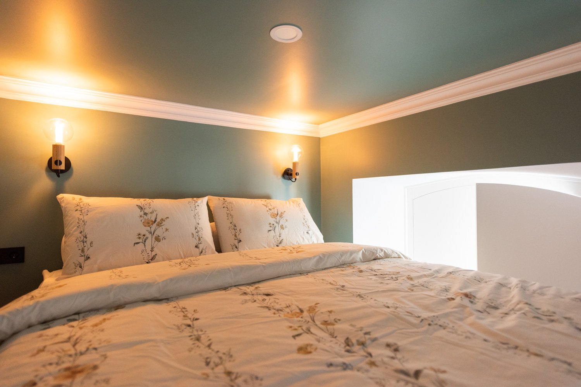PRINCIPE REAL APARTMENT
The objective of this project was to create several distinct spaces in less than 20m2.
Practical and clever solutions had to be found in order to optimize the surface area as much as possible, taking into account the cost of each square meter.
Given the beautiful height of the ceilings, each square meter had to be exploited as best as possible and the idea of the mezzanine became fundamental and central to this project. This structure allowed for the creation of a sleeping space in its own right, accommodating a large double bed and freeing up the floor space where storage, an office and the living room have found their place.
The walls and ceilings of the “bedroom” have been painted in sage green, reinforcing the cocooning effect of the sleeping area. Only the cornice is white to give an effect of lightness and not to have the feeling of being crushed by the ceiling.
For more intimacy, without closing and preventing the light from coming in, an oak claustra reminding the tones of the floor that has been installed.
The staircase leading to the sleeping area can also be moved to reach the storage space above the bathroom door.
Under the mezzanine, the living room is comfortable and welcoming, allowing relaxation without feeling cramped.
An office area has found its place between the two storage points that serve as a dressing room, with a closet on one side and shelves on the other. The whole cohabits and harmonizes perfectly.
In the kitchen, clean lines in white tones allow it to blend into the decor, while being functional and equipped with all the necessary equipment. A dining area has been created with a high table to be able to eat in a space dedicated to that and receive guests.
The bathroom has been maximized and contains the essentials. On one side a shower with suitable dimensions was created, in the center the sink with a backlight mirror and on the other side the sanitary.
A white and black ribbed marble was chosen for a chic look on the walls and floor of the shower as well as for the tray supporting the basin and the floor.The walls and ceiling are the same color used in the night space, living room and office. The faucets are in black for more contrast.
The whole decoration is minimalist, sober and uncluttered, in soft colors and natural and raw materials.
The choice of the sage green color was to underline with elegance, softness and subtlety the exterior greenery and bring a touch of color to the apartment. The latter is also the thread that connects all the spaces.
In fact, in the living room, the back wall has this same color to give dynamism and match the top and bottom. This effect has also been repeated on the back wall of the office.
The floors are in natural light oak to link the whole with softness and bring a warm aspect to the whole.
